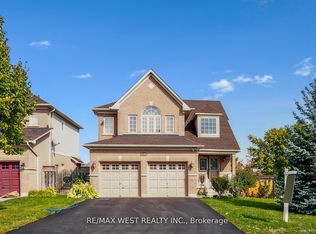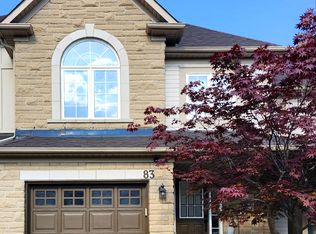Sold for $1,030,000 on 06/10/25
C$1,030,000
7 Baxter St, Clarington, ON L1C 5R1
4beds
2,442sqft
Single Family Residence, Residential
Built in 2006
4,413 Square Feet Lot
$-- Zestimate®
C$422/sqft
$-- Estimated rent
Home value
Not available
Estimated sales range
Not available
Not available
Loading...
Owner options
Explore your selling options
What's special
**Click On Multimedia Link For Full Video Tour &360 Matterport Virtual 3D Tour** Welcome To This Exceptional 4-Bedroom, 4-Bathroom Family Home In The Highly Sought-After Bowmanville Neighborhood! Offering The Perfect Blend Of Luxury, Comfort, And Convenience, This Meticulously Maintained Home Is Within Walking Distance To Elementary Schools, Parks, Transit, And Shopping And Just Minutes From Highway 401/407 And The Upcoming Bowmanville GO Station. The Main Floor Features A Well-Designed Layout With A Formal Living And Dining Room Showcasing Hardwood Floors. The Cozy Family Room, 9'ft Ceiling on Main Floor, Complete With A Gas Fireplace, Seamlessly Connects To The Gourmet Eat-In Kitchen With Stainless Steel Appliances, Ample Cabinetry, And A Breakfast Area That Opens To A Spacious Deck Overlooking The Fully Fenced Yard Ideal For Outdoor Entertaining. Upstairs, The Primary Suite Impresses With A Grand Double-Door Entry, His-And-Hers Walk-In Closets With Built-Ins, And A Spa-Like Ensuite Featuring A Soaker Tub And Separate Shower. The Additional Bedrooms Offer Updated Carpeting For Enhanced Style And Comfort. The Fully Finished Walk-Out Basement Adds Incredible Versatility With A Rec Room, Full Bath, And Kitchenette Perfect For An In-Law Suite Or Extended Family Living. Additional Highlights Include Main-Floor Laundry With Garage Access, A Double-Car Garage With No Sidewalks For Ample Parking, Updated Carpeting, And A Beautifully Landscaped Front Yard With An Interlock Patio. Don't Miss This Rare Opportunity....
Zillow last checked: 8 hours ago
Listing updated: August 20, 2025 at 12:18pm
Listed by:
Dave Merat, Salesperson,
ROYAL LEPAGE FLOWER CITY REALTY
Source: ITSO,MLS®#: 40716215Originating MLS®#: Cornerstone Association of REALTORS®
Facts & features
Interior
Bedrooms & bathrooms
- Bedrooms: 4
- Bathrooms: 4
- Full bathrooms: 3
- 1/2 bathrooms: 1
- Main level bathrooms: 1
Bedroom
- Level: Second
Bedroom
- Level: Second
Bedroom
- Level: Second
Bedroom
- Level: Second
Bathroom
- Features: 2-Piece
- Level: Main
Bathroom
- Features: 4-Piece
- Level: Second
Bathroom
- Features: 3-Piece
- Level: Basement
Other
- Features: 4-Piece
- Level: Second
Breakfast room
- Level: Main
Dining room
- Level: Main
Family room
- Level: Main
Kitchen
- Level: Main
Living room
- Level: Main
Recreation room
- Level: Basement
Heating
- Forced Air, Natural Gas
Cooling
- Central Air
Appliances
- Included: Dryer, Washer
Features
- Built-In Appliances, In-Law Floorplan, Other
- Windows: Window Coverings
- Basement: Full,Finished
- Has fireplace: No
Interior area
- Total structure area: 3,442
- Total interior livable area: 2,442 sqft
- Finished area above ground: 2,442
- Finished area below ground: 1,000
Property
Parking
- Total spaces: 6
- Parking features: Attached Garage, Garage Door Opener, Asphalt, Private Drive Double Wide
- Attached garage spaces: 2
- Uncovered spaces: 4
Features
- Exterior features: Landscaped
- Frontage type: East
- Frontage length: 39.37
Lot
- Size: 4,413 sqft
- Dimensions: 39.37 x 108.3
- Features: Urban, Rectangular, Hospital, Place of Worship, Rec./Community Centre
Details
- Parcel number: 269341158
- Zoning: RESIDENTAL
Construction
Type & style
- Home type: SingleFamily
- Architectural style: Two Story
- Property subtype: Single Family Residence, Residential
Materials
- Concrete
- Foundation: Concrete Perimeter
- Roof: Asphalt Shing
Condition
- 16-30 Years
- New construction: No
- Year built: 2006
Utilities & green energy
- Sewer: Sewer (Municipal)
- Water: Municipal
Community & neighborhood
Location
- Region: Clarington
HOA & financial
HOA
- Amenities included: None
- Services included: None
Other
Other facts
- Road surface type: Paved
Price history
| Date | Event | Price |
|---|---|---|
| 6/10/2025 | Sold | C$1,030,000C$422/sqft |
Source: ITSO #40716215 | ||
Public tax history
Tax history is unavailable.
Neighborhood: Bowmanville
Nearby schools
GreatSchools rating
No schools nearby
We couldn't find any schools near this home.


