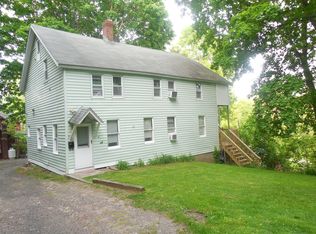Sold for $255,000
Street View
$255,000
7 Barton Hill Rd, East Hampton, CT 06424
4beds
3,378sqft
SingleFamily
Built in 1750
0.7 Acres Lot
$585,900 Zestimate®
$75/sqft
$4,952 Estimated rent
Home value
$585,900
$527,000 - $650,000
$4,952/mo
Zestimate® history
Loading...
Owner options
Explore your selling options
What's special
This essentially Federal style house displays Greek Revival features applied to a Colonial period building. This beautifully restored home with portions dating back to 1750 includes a 10 room main house and a 5 room rental apartment. Spacious with large rooms, the family room, kitchen and country eat-in kitchen walls have been opened into a large "L". The family room features a fireplace with propane heater, closet with wet bar, overlooked by the kitchen with both breakfast bar and eat-in country kitchen, with summer kitchen fireplace, pot crane, beehive oven and wood stove. Historic details include wide plank hardwood floors and 12 over 12 window panes, chair rails, bullet glass in transom window over double door front entry and original front stair case and second staircase from country kitchen. 4 bedrooms and 2nd floor bath w/ Jacuzzi tub. Full walk up attic for great storage. Field stone terrace / patio w/ fir pit. New roof 2017/18 and solar panels for energy savings installed in 2019. Apartment unit has 5 rooms including 2 bedrooms and full bath. Tenants will have occupancy rights under terms of lease.
Facts & features
Interior
Bedrooms & bathrooms
- Bedrooms: 4
- Bathrooms: 3
- Full bathrooms: 2
- 1/2 bathrooms: 1
Heating
- Baseboard, Oil, Solar
Cooling
- Central
Appliances
- Included: Dishwasher, Dryer, Garbage disposal, Microwave, Range / Oven, Refrigerator, Washer
Features
- Mud Room, Cable - Available
- Flooring: Hardwood
- Windows: Storm Window(s)
- Basement: Unfinished
- Attic: Storage, Floored, Walk-up
- Has fireplace: Yes
Interior area
- Total interior livable area: 3,378 sqft
Property
Parking
- Parking features: Off-street
Features
- Patio & porch: Patio, Porch-Screened, Terrace
- Exterior features: Wood
- Fencing: Privacy
- Waterfront features: Not Applicable
Lot
- Size: 0.70 Acres
- Features: Cleared, Dry
Details
- Parcel number: EHAMM02AB48L29
- Zoning: R-1S
Construction
Type & style
- Home type: SingleFamily
- Architectural style: Colonial, Antique
Materials
- Frame
- Roof: Asphalt
Condition
- Year built: 1750
Utilities & green energy
- Sewer: Public Sewer
- Water: Private Well
Community & neighborhood
Location
- Region: East Hampton
HOA & financial
Other financial information
- Total actual rent: 325000
Other
Other facts
- Sewer: Public Sewer
- Heating: Baseboard, Oil, Zoned, Hot Water, Active Solar
- Roof: Wood
- Appliances: Dishwasher, Refrigerator, Dryer, Microwave, Washer, Oven/Range
- FireplaceYN: true
- AssociationYN: 0
- HeatingYN: true
- PatioAndPorchFeatures: Patio, Porch-Screened, Terrace
- CommunityFeatures: Playground, Lake, Park, Walk to Bus Lines, Public Transportation, Library
- RoomsTotal: 10
- ConstructionMaterials: Frame, Wood Siding
- CurrentFinancing: FHA
- ArchitecturalStyle: Colonial, Antique
- FireplacesTotal: 4
- Basement: Crawl Space, Dirt Floor, Concrete Floor, Partial With Hatchway
- Fencing: Privacy
- FoundationDetails: Stone
- Cooling: Central Air
- LotFeatures: Cleared, Dry
- InteriorFeatures: Mud Room, Cable - Available
- ParkingFeatures: Off Street, Unpaved
- WindowFeatures: Storm Window(s)
- Attic: Storage, Floored, Walk-up
- WaterSource: Private Well
- YearBuiltSource: Public Records
- WaterfrontFeatures: Not Applicable
- TotalActualRent: 325000.00
- Zoning: R-1S
- MlsStatus: Show
- WaterSewerExpense: 455
- TaxAnnualAmount: 7545
Price history
| Date | Event | Price |
|---|---|---|
| 7/8/2024 | Sold | $255,000-17.7%$75/sqft |
Source: Public Record Report a problem | ||
| 2/26/2021 | Sold | $310,000-4.6%$92/sqft |
Source: | ||
| 1/14/2021 | Pending sale | $325,000$96/sqft |
Source: | ||
| 1/5/2021 | Contingent | $325,000$96/sqft |
Source: | ||
| 12/22/2020 | Pending sale | $325,000+32563.3%$96/sqft |
Source: Berkshire Hathaway HomeServices New England Properties #170267079 Report a problem | ||
Public tax history
| Year | Property taxes | Tax assessment |
|---|---|---|
| 2025 | $9,066 +4.4% | $228,310 |
| 2024 | $8,685 +5.5% | $228,310 |
| 2023 | $8,233 +4% | $228,310 |
Find assessor info on the county website
Neighborhood: 06424
Nearby schools
GreatSchools rating
- 6/10Center SchoolGrades: 4-5Distance: 0.2 mi
- 6/10East Hampton Middle SchoolGrades: 6-8Distance: 1 mi
- 8/10East Hampton High SchoolGrades: 9-12Distance: 0.7 mi
Schools provided by the listing agent
- Elementary: Memorial
- High: East Hampton
Source: The MLS. This data may not be complete. We recommend contacting the local school district to confirm school assignments for this home.
Get pre-qualified for a loan
At Zillow Home Loans, we can pre-qualify you in as little as 5 minutes with no impact to your credit score.An equal housing lender. NMLS #10287.
Sell with ease on Zillow
Get a Zillow Showcase℠ listing at no additional cost and you could sell for —faster.
$585,900
2% more+$11,718
With Zillow Showcase(estimated)$597,618
