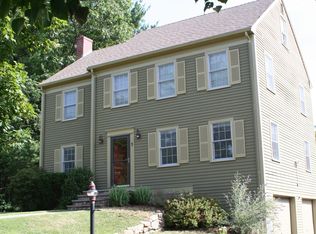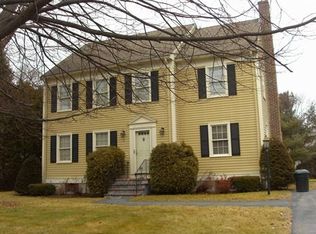Sold for $808,000
$808,000
7 Barilone Cir, Maynard, MA 01754
4beds
2,424sqft
Single Family Residence
Built in 1991
0.53 Acres Lot
$848,100 Zestimate®
$333/sqft
$4,399 Estimated rent
Home value
$848,100
$806,000 - $891,000
$4,399/mo
Zestimate® history
Loading...
Owner options
Explore your selling options
What's special
Welcome to this fabulous 4-bed, 2.5-bath Colonial nestled at the end of a cul-de-sac in one of Maynard's most coveted neighborhoods. Sitting on over a 1/2 acre lot. Features include gas heat/central air, owned solar panels, and a 2-car garage along with plenty of off street parking. The first floor has plenty of space for entertaining. With a large kitchen that opens to a formal dining room and an office. There is also a great front to back fireplaced living room, a half bath, and a STUNNING sunroom with cathedral ceiling and ample natural light. Second floor has 2 large bedrooms and a full bath, along with a HUGE main bedroom suite that features a walk-in closet and an en suite full bathroom. Walk up attic has a bonus 4th bedroom/family room. The fenced in backyard is the perfect place for family BBQ's with a large deck along with the GORGEOUS stone patio. Basement has a bonus heated finished room and AMPLE storage space. Don't miss the opportunity to make this your dream home!
Zillow last checked: 8 hours ago
Listing updated: January 31, 2024 at 06:45pm
Listed by:
Shawn Burke 781-645-9128,
eXp Realty 888-854-7493
Bought with:
Bobby Morgenstern
Advisors Living - Wellesley
Source: MLS PIN,MLS#: 73188087
Facts & features
Interior
Bedrooms & bathrooms
- Bedrooms: 4
- Bathrooms: 3
- Full bathrooms: 2
- 1/2 bathrooms: 1
Primary bedroom
- Features: Bathroom - Full, Walk-In Closet(s), Closet, Flooring - Wood
- Level: Second
- Area: 192
- Dimensions: 16 x 12
Bedroom 2
- Features: Flooring - Wood
- Level: Second
- Area: 182
- Dimensions: 14 x 13
Bedroom 3
- Features: Flooring - Wood
- Level: Second
- Area: 168
- Dimensions: 14 x 12
Bedroom 4
- Features: Skylight, Cathedral Ceiling(s), Ceiling Fan(s), Flooring - Wall to Wall Carpet
- Level: Third
- Area: 320
- Dimensions: 20 x 16
Primary bathroom
- Features: Yes
Bathroom 1
- Features: Bathroom - Half, Flooring - Stone/Ceramic Tile
- Level: First
Bathroom 2
- Features: Bathroom - Full, Skylight, Cathedral Ceiling(s), Flooring - Stone/Ceramic Tile
- Level: Second
Bathroom 3
- Features: Bathroom - Full, Flooring - Stone/Ceramic Tile
- Level: Second
Family room
- Features: Flooring - Wall to Wall Carpet
- Level: First
- Area: 288
- Dimensions: 24 x 12
Kitchen
- Features: Flooring - Wood, Dining Area, Pantry
- Level: First
- Area: 240
- Dimensions: 20 x 12
Living room
- Features: Flooring - Wood
- Level: First
- Area: 208
- Dimensions: 16 x 13
Heating
- Forced Air, Natural Gas
Cooling
- Central Air
Appliances
- Included: Gas Water Heater, Range, Dishwasher, Disposal, Washer, Dryer
Features
- Cathedral Ceiling(s), Ceiling Fan(s), Sun Room
- Flooring: Flooring - Stone/Ceramic Tile
- Windows: Skylight(s)
- Basement: Full,Partially Finished,Garage Access,Concrete
- Number of fireplaces: 1
- Fireplace features: Family Room
Interior area
- Total structure area: 2,424
- Total interior livable area: 2,424 sqft
Property
Parking
- Total spaces: 7
- Parking features: Attached, Under, Garage Door Opener, Paved Drive, Off Street, Paved
- Attached garage spaces: 2
- Uncovered spaces: 5
Features
- Patio & porch: Deck, Patio
- Exterior features: Balcony / Deck, Deck, Patio, Rain Gutters, Storage, Sprinkler System, Fenced Yard, Satellite Dish, Other
- Fencing: Fenced
Lot
- Size: 0.53 Acres
- Features: Cul-De-Sac
Details
- Parcel number: M:026.0 P:068.0,3637415
- Zoning: R2
- Other equipment: Satellite Dish
Construction
Type & style
- Home type: SingleFamily
- Architectural style: Colonial
- Property subtype: Single Family Residence
Materials
- Frame
- Foundation: Concrete Perimeter
- Roof: Shingle
Condition
- Year built: 1991
Utilities & green energy
- Sewer: Public Sewer
- Water: Public
Community & neighborhood
Community
- Community features: Shopping, Tennis Court(s), Park, Walk/Jog Trails, Golf, Medical Facility, Laundromat, Bike Path, House of Worship, Public School
Location
- Region: Maynard
Price history
| Date | Event | Price |
|---|---|---|
| 1/31/2024 | Sold | $808,000+7.7%$333/sqft |
Source: MLS PIN #73188087 Report a problem | ||
| 12/28/2023 | Contingent | $749,900$309/sqft |
Source: MLS PIN #73188087 Report a problem | ||
| 12/18/2023 | Listed for sale | $749,900+57.2%$309/sqft |
Source: MLS PIN #73188087 Report a problem | ||
| 9/8/2008 | Sold | $477,000+154.4%$197/sqft |
Source: Public Record Report a problem | ||
| 5/15/1991 | Sold | $187,500$77/sqft |
Source: Public Record Report a problem | ||
Public tax history
| Year | Property taxes | Tax assessment |
|---|---|---|
| 2025 | $12,697 +6.8% | $712,100 +7.1% |
| 2024 | $11,890 +3.1% | $665,000 +9.4% |
| 2023 | $11,528 +3.8% | $607,700 +12.3% |
Find assessor info on the county website
Neighborhood: 01754
Nearby schools
GreatSchools rating
- 7/10Fowler SchoolGrades: 4-8Distance: 0.9 mi
- 7/10Maynard High SchoolGrades: 9-12Distance: 0.7 mi
- 5/10Green Meadow SchoolGrades: PK-3Distance: 1 mi
Get a cash offer in 3 minutes
Find out how much your home could sell for in as little as 3 minutes with a no-obligation cash offer.
Estimated market value$848,100
Get a cash offer in 3 minutes
Find out how much your home could sell for in as little as 3 minutes with a no-obligation cash offer.
Estimated market value
$848,100

