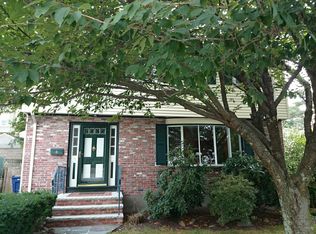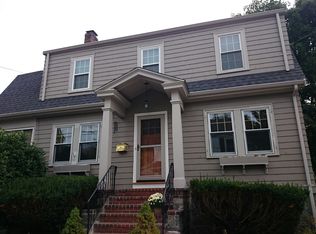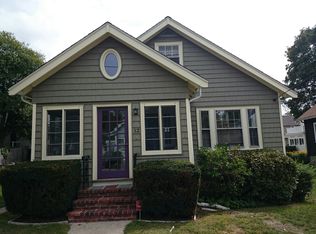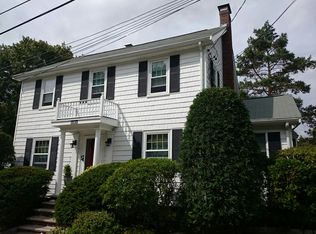Tucked away on a lovely dead end street this charming colonial should be on your must see list! This gem boasts beautiful details such as hardwood floors, gorgeous wood trim throughout, built-ins and much more. It's country kitchen showcases a beautiful 6 burner Bertazzoni stove, stainless steel appliances, and granite counters. The spacious living room with gas fireplace opens out to a screened-in porch for bonus living/entertaining space. The main level also features a formal dining room with built in china cabinet and 1/4 bathroom. Second floor is bright and sunny with 3 generously sized bedrooms along with a full bathroom. Heating/Cooling was updated in 2016 with state of the art Navien combo unit (on demand hot water!) along with 3 mini split heat/cool units plus Nest thermostat. Young roof, exterior paint was also done less than 2 years ago. A detached garage and additional off street parking spot completes this oasis in the city!
This property is off market, which means it's not currently listed for sale or rent on Zillow. This may be different from what's available on other websites or public sources.



