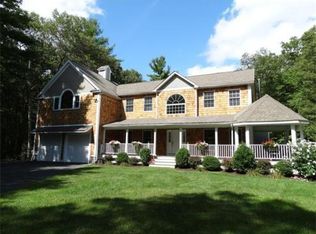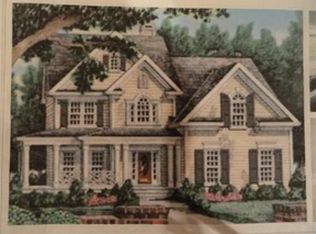Sold for $1,155,000 on 08/01/23
$1,155,000
7 Barbara Rd, Hopkinton, MA 01748
4beds
4,147sqft
Single Family Residence
Built in 1989
2.28 Acres Lot
$1,223,800 Zestimate®
$279/sqft
$5,123 Estimated rent
Home value
$1,223,800
$1.16M - $1.30M
$5,123/mo
Zestimate® history
Loading...
Owner options
Explore your selling options
What's special
Gorgeous curb appeal on this Teddy Gassett built Colonial sited on 2+ acres in sought after Bhayer Hill Estates. Character and charm abound in this open floor plan home. Spacious cherry Kitchen with walkout bay dining area opens to stunning cathedral ceiling Family Room with beams, wood floor and floor-to-ceiling fireplace! Family Room leads to private Screen Porch. Fireplaced LR/Office and Dining Room with French Doors & moldings. Main Bedroom with hardwood & Cathedral Main Bath with skylight, his & her vanities & tiled shower! Good size secondary Bedrooms. Finished walkout basement w/ fireplace, built-ins, lots of storage closets & full Bath! Many Seller updates: Central Air, New Main Bath, updated Hall Bath, Kitchen & Back Hall newly tiled floor, lower level Great Room carpet, fresh paint, new Garage Doors and expansive backyard deck! Ideal neighborhood location with nearby Upton State Forest trails, top ranked schools & proximate to major commuting Routes 135, 495, 9 & Mass Pike!
Zillow last checked: 8 hours ago
Listing updated: August 02, 2023 at 06:32am
Listed by:
Kathleen Williamson 508-935-5962,
Berkshire Hathaway HomeServices Commonwealth Real Estate 508-435-6333
Bought with:
Shane Brady
Century 21 Shawmut Properties
Source: MLS PIN,MLS#: 73109959
Facts & features
Interior
Bedrooms & bathrooms
- Bedrooms: 4
- Bathrooms: 4
- Full bathrooms: 3
- 1/2 bathrooms: 1
Primary bedroom
- Features: Walk-In Closet(s), Flooring - Hardwood
- Level: Second
Bedroom 2
- Features: Closet, Flooring - Wall to Wall Carpet
- Level: Second
Bedroom 3
- Features: Closet, Flooring - Wall to Wall Carpet
- Level: Second
Bedroom 4
- Features: Closet, Flooring - Wall to Wall Carpet
- Level: Second
Primary bathroom
- Features: Yes
Bathroom 1
- Features: Bathroom - Half, Flooring - Stone/Ceramic Tile, Countertops - Stone/Granite/Solid
- Level: First
Bathroom 2
- Features: Bathroom - Full, Bathroom - Double Vanity/Sink, Bathroom - Tiled With Shower Stall, Skylight, Cathedral Ceiling(s), Flooring - Stone/Ceramic Tile, Countertops - Stone/Granite/Solid
- Level: Second
Bathroom 3
- Features: Bathroom - Full, Bathroom - Double Vanity/Sink, Bathroom - Tiled With Tub & Shower, Closet - Linen, Flooring - Stone/Ceramic Tile, Countertops - Stone/Granite/Solid
- Level: Second
Dining room
- Features: Flooring - Hardwood, French Doors
- Level: First
Family room
- Features: Cathedral Ceiling(s), Beamed Ceilings, Flooring - Wood, Exterior Access, Recessed Lighting
- Level: First
Kitchen
- Features: Beamed Ceilings, Flooring - Stone/Ceramic Tile, Window(s) - Bay/Bow/Box, Dining Area, Pantry, Countertops - Stone/Granite/Solid, Exterior Access, Recessed Lighting, Stainless Steel Appliances
- Level: First
Living room
- Features: Flooring - Hardwood, French Doors
- Level: First
Heating
- Baseboard, Natural Gas, Fireplace(s)
Cooling
- Central Air
Appliances
- Laundry: Flooring - Stone/Ceramic Tile, First Floor, Gas Dryer Hookup, Washer Hookup
Features
- Beamed Ceilings, Closet, Closet/Cabinets - Custom Built, Open Floorplan, Recessed Lighting, Slider, Bathroom - Full, Bathroom - With Shower Stall, Countertops - Stone/Granite/Solid, Great Room, Bathroom
- Flooring: Wood, Tile, Carpet, Flooring - Wall to Wall Carpet, Flooring - Stone/Ceramic Tile
- Doors: French Doors
- Basement: Full,Finished,Walk-Out Access
- Number of fireplaces: 3
- Fireplace features: Family Room, Living Room
Interior area
- Total structure area: 4,147
- Total interior livable area: 4,147 sqft
Property
Parking
- Total spaces: 8
- Parking features: Attached, Garage Door Opener, Paved Drive, Off Street
- Attached garage spaces: 2
- Uncovered spaces: 6
Features
- Patio & porch: Screened, Deck
- Exterior features: Porch - Screened, Deck, Rain Gutters, Sprinkler System
Lot
- Size: 2.28 Acres
- Features: Wooded, Easements
Details
- Foundation area: 3149
- Parcel number: 532906
- Zoning: A
Construction
Type & style
- Home type: SingleFamily
- Architectural style: Colonial
- Property subtype: Single Family Residence
Materials
- Frame
- Foundation: Concrete Perimeter
- Roof: Shingle
Condition
- Year built: 1989
Utilities & green energy
- Electric: Circuit Breakers
- Sewer: Private Sewer
- Water: Public
- Utilities for property: for Gas Range, for Gas Dryer, Washer Hookup
Community & neighborhood
Community
- Community features: Shopping, Park, Walk/Jog Trails, Golf, Medical Facility, Highway Access, Public School
Location
- Region: Hopkinton
- Subdivision: Bhayer Hill Estates
Price history
| Date | Event | Price |
|---|---|---|
| 8/1/2023 | Sold | $1,155,000+15.5%$279/sqft |
Source: MLS PIN #73109959 Report a problem | ||
| 5/10/2023 | Listed for sale | $1,000,000+59.4%$241/sqft |
Source: MLS PIN #73109959 Report a problem | ||
| 8/1/2012 | Sold | $627,500-3.4%$151/sqft |
Source: Agent Provided Report a problem | ||
| 6/14/2012 | Pending sale | $649,900$157/sqft |
Source: CENTURY 21 Commonwealth #71364364 Report a problem | ||
| 4/10/2012 | Listed for sale | $649,900+2.3%$157/sqft |
Source: Century 21 Commonwealth #71364364 Report a problem | ||
Public tax history
| Year | Property taxes | Tax assessment |
|---|---|---|
| 2025 | $15,312 +9.6% | $1,079,800 +12.9% |
| 2024 | $13,969 +4.8% | $956,100 +13.4% |
| 2023 | $13,334 +1.3% | $843,400 +9.1% |
Find assessor info on the county website
Neighborhood: 01748
Nearby schools
GreatSchools rating
- 10/10Elmwood Elementary SchoolGrades: 2-3Distance: 2.6 mi
- 8/10Hopkinton Middle SchoolGrades: 6-8Distance: 3.2 mi
- 10/10Hopkinton High SchoolGrades: 9-12Distance: 3.1 mi
Schools provided by the listing agent
- Elementary: Marath,Elm,Hpkn
- Middle: Hms
- High: Hhs
Source: MLS PIN. This data may not be complete. We recommend contacting the local school district to confirm school assignments for this home.
Get a cash offer in 3 minutes
Find out how much your home could sell for in as little as 3 minutes with a no-obligation cash offer.
Estimated market value
$1,223,800
Get a cash offer in 3 minutes
Find out how much your home could sell for in as little as 3 minutes with a no-obligation cash offer.
Estimated market value
$1,223,800

