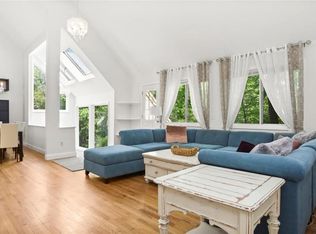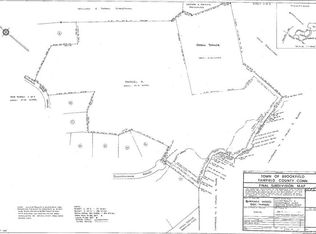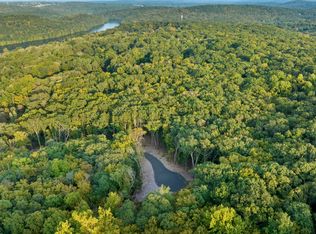************* Welcome to LEDGEROCK ***************** A VERY private contemporary style, passive solar home located in the Birnam Wood residential subdivision. This Vermont like setting offers the best of both worlds, a remote, wooded, natural, rocky setting yet neighbors at the end of the driveway. Although built in the eighties the open floor plan is very much today! The foyer, living room, dining area and kitchen are all open and lead to a large ground level deck and the yard beyond. The floor plan boasts a main floor master bedroom with large bath and a room size master closet. Two upper level bedrooms are accessed from the balcony overlooking the cathedral living room. This home also offers a 2 car attached garage and a good sized 2 car detached garage, a an automatic propane generator, oil hot air heat, central air conditioning, sky lights and more. A unique property !
This property is off market, which means it's not currently listed for sale or rent on Zillow. This may be different from what's available on other websites or public sources.


