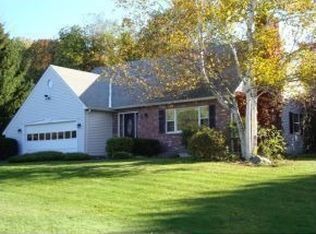An absolute unique opportunity in a highly desirable neighborhood in Rochester! This impeccable and meticulously maintained home offers 3 bedrooms and 2.5 bathrooms. The beautiful hardscape invites you to the front entry of the home. The breezeway with custom gas fireplace leads into the beautiful eat-in kitchen with adjacent dining room. The large family room provides a great space for relaxing by the wood fireplace. Off the kitchen you can also enjoy the three season porch and the large private backyard. The powder room completes the main level. The upstairs offers a master suite with two closets and beautiful bathroom adorned with granite and modern fixtures. An additional two large bedrooms and a newly updated full bath complete the upper level. Great location! A short distance from charming downtown Rochester. Historic landmarks, the Opera House, shopping, and restaurants await. Move in ready!! Delayed Showings Begin - Friday, October 9th
This property is off market, which means it's not currently listed for sale or rent on Zillow. This may be different from what's available on other websites or public sources.
