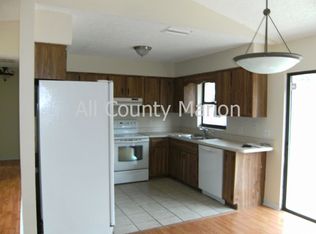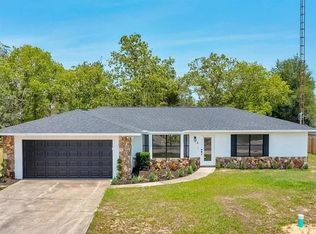Sold for $329,900
$329,900
7 Bahia Circle Loop, Ocala, FL 34472
4beds
2,298sqft
Single Family Residence
Built in 2008
0.59 Acres Lot
$319,100 Zestimate®
$144/sqft
$2,014 Estimated rent
Home value
$319,100
$284,000 - $357,000
$2,014/mo
Zestimate® history
Loading...
Owner options
Explore your selling options
What's special
Spacious & immaculately presented 4/3/2 home sitting on .59 acres with a fabulous location in the SE Ocala corridor! This gorgeous 2008 1-owner home with over 3100 sf under roof has been meticulously cared for and offers a spacious floor plan featuring: tile throughout home, living room with cathedral ceilings; formal dining room; large kitchen with breakfast bar, tons of cabinet & granite counter space, above cabinet display, all appliances, & casual dining area; laundry room, master with walk-in closet, his and her vanities, soaking tub, and walk-in glass enclosed shower; 1 guest bedroom with en-suite bath + 2 additional guest bedrooms and another guest bath; plus a wonderful glass enclosed Florida Room overlooking the huge backyard! Pride of ownership shows in this beautifully maintained home offering not only a fabulous location, but a generous floor plan perfect for a large family and/or entertaining.
Zillow last checked: 8 hours ago
Listing updated: April 25, 2025 at 06:36am
Listing Provided by:
Peggy Pittas 352-732-0591,
RE/MAX ALLSTARS REALTY 352-484-0155
Bought with:
Adriana Salmon, 3012760
SELLSTATE NEXT GENERATION REAL
Source: Stellar MLS,MLS#: OM692497 Originating MLS: Ocala - Marion
Originating MLS: Ocala - Marion

Facts & features
Interior
Bedrooms & bathrooms
- Bedrooms: 4
- Bathrooms: 3
- Full bathrooms: 3
Primary bedroom
- Features: Walk-In Closet(s)
- Level: First
Bedroom 2
- Features: Built-in Closet
- Level: First
Bedroom 3
- Features: Built-in Closet
- Level: First
Bedroom 4
- Features: Built-in Closet
- Level: First
Primary bathroom
- Level: First
Bathroom 2
- Level: First
Bathroom 3
- Level: First
Dinette
- Level: First
Florida room
- Level: First
Kitchen
- Level: First
Living room
- Level: First
Utility room
- Level: First
Heating
- Electric, Heat Pump
Cooling
- Central Air
Appliances
- Included: Dishwasher, Disposal, Microwave, Range, Refrigerator, Washer
- Laundry: Inside, Laundry Room
Features
- Cathedral Ceiling(s), Ceiling Fan(s), Eating Space In Kitchen, Primary Bedroom Main Floor, Solid Wood Cabinets, Thermostat, Walk-In Closet(s)
- Flooring: Tile
- Doors: French Doors
- Windows: Blinds, Drapes, Window Treatments
- Has fireplace: No
Interior area
- Total structure area: 3,156
- Total interior livable area: 2,298 sqft
Property
Parking
- Total spaces: 2
- Parking features: Garage Faces Side
- Attached garage spaces: 2
- Details: Garage Dimensions: 21x27
Features
- Levels: One
- Stories: 1
- Patio & porch: Covered, Enclosed, Front Porch, Porch, Rear Porch
- Exterior features: Lighting, Other, Private Mailbox, Rain Gutters
Lot
- Size: 0.59 Acres
- Dimensions: 128 x 200
Details
- Parcel number: 9008002939
- Zoning: R1
- Special conditions: None
Construction
Type & style
- Home type: SingleFamily
- Property subtype: Single Family Residence
Materials
- Block, Concrete, Stucco
- Foundation: Slab
- Roof: Shingle
Condition
- New construction: No
- Year built: 2008
Utilities & green energy
- Sewer: Septic Tank
- Water: Well
- Utilities for property: Electricity Connected, Other
Community & neighborhood
Location
- Region: Ocala
- Subdivision: SILVER SPGS SHORES UN 08
HOA & financial
HOA
- Has HOA: No
Other fees
- Pet fee: $0 monthly
Other financial information
- Total actual rent: 0
Other
Other facts
- Listing terms: Cash,Conventional,FHA,USDA Loan,VA Loan
- Ownership: Fee Simple
- Road surface type: Paved
Price history
| Date | Event | Price |
|---|---|---|
| 4/25/2025 | Sold | $329,900$144/sqft |
Source: | ||
| 3/12/2025 | Pending sale | $329,900$144/sqft |
Source: | ||
| 2/14/2025 | Listed for sale | $329,900$144/sqft |
Source: | ||
| 1/31/2025 | Pending sale | $329,900$144/sqft |
Source: | ||
| 1/8/2025 | Listed for sale | $329,900+745.9%$144/sqft |
Source: | ||
Public tax history
| Year | Property taxes | Tax assessment |
|---|---|---|
| 2024 | $1,750 +2.8% | $129,362 +3% |
| 2023 | $1,703 +3% | $125,594 +3% |
| 2022 | $1,653 +0.5% | $121,936 +3% |
Find assessor info on the county website
Neighborhood: 34472
Nearby schools
GreatSchools rating
- 3/10Greenway Elementary SchoolGrades: PK-5Distance: 0.7 mi
- 4/10Lake Weir Middle SchoolGrades: 6-8Distance: 8 mi
- 2/10Lake Weir High SchoolGrades: 9-12Distance: 3.4 mi
Schools provided by the listing agent
- Elementary: Greenway Elementary School
- Middle: Lake Weir Middle School
- High: Lake Weir High School
Source: Stellar MLS. This data may not be complete. We recommend contacting the local school district to confirm school assignments for this home.
Get a cash offer in 3 minutes
Find out how much your home could sell for in as little as 3 minutes with a no-obligation cash offer.
Estimated market value$319,100
Get a cash offer in 3 minutes
Find out how much your home could sell for in as little as 3 minutes with a no-obligation cash offer.
Estimated market value
$319,100

