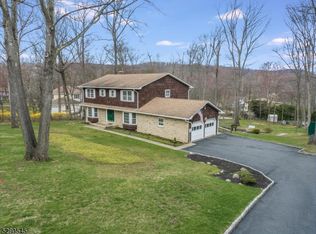WOW! Rebuilt in 2004, Fireplace left standing and foundation. Gas in street! Open into large foyer, Hardwood floors on first floor, Open and airy! Newer kitchen, granite counters, newly landscaped. hot water baseboard heat, central air, finished basement with full bath, recroom, office, and storage area with permits. First floor bedroom for guests. Master bedroom with walk in closet, and full bath and jetted tub. Outside amazing!! Beautiful yard with in ground pool 32X16 , Over 30,000 dollars in pavers and walls plus a large deck over looking property. Seclusion and relaxation at the utmost!! Walk to the front door with a paver walkway, this home is waiting for you and to enjoy your paradise both inside and out!!
This property is off market, which means it's not currently listed for sale or rent on Zillow. This may be different from what's available on other websites or public sources.
