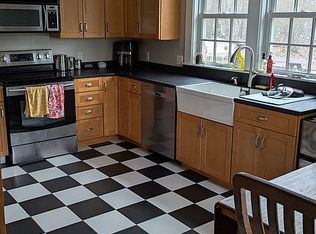Location * Location * Location! Wonderful investment opportunity in this cozy 2-storey bungalow 2 blocks away from the University of New Hampshire. This three bedroom, 2 bath home has been freshly painted and is move-in ready. It offers a lovely screened in porch, spacious and sunny fireplaced living room, large and functional kitchen, 1st floor bedroom with private bath, 2 generous bedrooms and family bathroom on the 2nd floor, private & fenced back yard and plenty of parking. Close to all that Durham has to offer, walking proximity to the university and great access to all major routes.
This property is off market, which means it's not currently listed for sale or rent on Zillow. This may be different from what's available on other websites or public sources.
