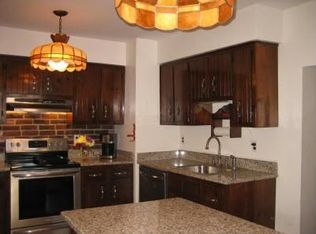Listing agent: Chuck Nelson, Call 908-391-8174 for information. Welcome to 7 Back Brook Road a custom colonial located in desirable Amwell Valley Agricultural District of East Amwell Township. This wonderful 4 Bedroom colonial located in an Equestrian Location boasts a Five Stall Barn with Tack and Feed Rooms, Fenced Pastures and Arena. Set back from country road with great curb appeal and within Amwell Valley Hunt Trail System! Upon entering the grand two story foyer you will quickly appreciate this homes open floor plan that greets you. This executive style home is the perfect answer for all your family needs – when entertaining, guests can move easily from room to room and on those quiet evenings with the family there is no other place like it! The quality of construction and attention to detail are effortlessly showcased in the use of double insulated windows and architectural transoms, 9 foot ceilings on the first level, maintenance free siding, and custom moldings. The formal dining room has all the accoutrements you would need for fine dining. The large step down family room showcases a cathedral ceiling with wood burning fireplace. As you would expect the spacious master bedroom suite with large master bath area and high ceilings, an abundance of natural lighting, Kohler whirlpool, and tiled stall shower. Recreational activities are numerous and very convenient. The local area offers quick access to several health clubs. Several challenging golf courses are minutes away! Within minutes drive you will also find a wonderful wildlife park with walking and biking trails along the Raritan and Delaware rivers. Kayaking, canoeing and fishing are excellent. The Raritan river is stocked with rainbow and brown trout, a terrific place to wet a line and enjoy nature! The Round Valley and Spruce Run Reservoirs are only twenty five minutes away, offering many water recreations including bathing, boating and fishing! Custom Kitchen: Room Dimensions: 26’ x 13’, 42 Inch Premium Oak Wall Cabinets, Premium grade Oak Base Cabinets, Center Island with Vegetable Sink, Kitchen Aide Stainless Steel Double Oven, Kitchen Aide Electric Cook top, Kitchen Aide Stainless Steel Dishwasher, GE Spacemaker Microwave, Marvel Stainless Steel Wine Cooler, Ceramic Tile Flooring, Recessed Lighting Package, Home Audio Recessed Speakers, Office Nook Breakfast Area: Ceramic Tile Flooring, Slider to Backyard Deck, Ceiling Fan and Light Assembly Dining Room: Room Dimensions: 13’ x 13’, Hardwood Oak Flooring, French Doors to Kitchen, Convenient Kitchen Access, Decorative Crown and Chair Moldings, Home Audio Recessed Speakers Living Room: Room Dimensions: 18’ x 14’, Custom Built-in Wall Shelving, French Doors to Grand Foyer, Wall to Wall Floor Covering, Crown Molding, Ceiling Fan and Light Assembly, Home Audio Recessed Speakers Family Room: Room Dimensions: 23’ x 18’, Neutral Wall to Wall Floor Covering, Floor to Ceiling Brick Wood Burning Fireplace with Slate Mantle, Cathedral Two Story Ceiling, Ceiling Fan and Light Assembly, Rainbow Double Insulated Windows, Step Down Floor Plan Grand Foyer: Room Dimensions: 12’ x 10’, Two Story Cathedral Ceiling with Chandelier, Coat Closets, Ceramic Tile Flooring, Glass Side Panel Entranceway Door, Entranceway Sunburst Window Laundry/Mud Room: Room Dimensions: 11’ x 8’, Ceramic Tile Flooring, Built-in Wall Cabinets for Storage, Utility Sink, Mud Room with Garage Access, Two Storage Closets Master Bedroom: Room Dimensions: 19’ x 14’, Neutral Wall to Wall Floor Covering, Fan/Light Assembly, Bay Window Facing Front Pastures, Walk-in Closet with California Like System, Decorative Crown Molding, Home Audio Recessed Speakers. Master Bath Area: Ceramic Tile Flooring, Cathedral Ceiling With Skylight, Double Sink Vanity With Oak Base Cabinets, Kohler Brand Whirlpool Tub, Tiled Stall Shower, Recessed Lighting Package Second Bedroom: Room Dimension
This property is off market, which means it's not currently listed for sale or rent on Zillow. This may be different from what's available on other websites or public sources.
