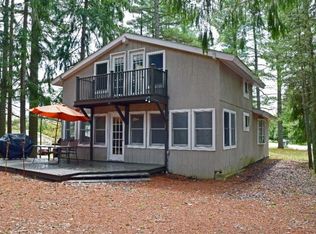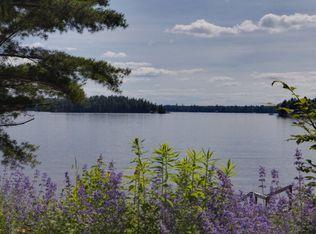Sold for $882,500 on 06/20/25
$882,500
7 Back Bay Rd, Saranac Lake, NY 12983
4beds
2,167sqft
Single Family Residence
Built in 2003
0.9 Acres Lot
$885,000 Zestimate®
$407/sqft
$2,508 Estimated rent
Home value
$885,000
Estimated sales range
Not available
$2,508/mo
Zestimate® history
Loading...
Owner options
Explore your selling options
What's special
Discover the charm of this unique Legacy Timber Frame home, where architectural character meets modern comfort. The soaring high ceilings and expansive big windows in every room flood the space with bright, natural light, creating an inviting and airy atmosphere. With views of the lake from both the front and the back of the house, and a beautiful wooded setting, it is Adirondack living at its best. In a prime location, walking distance to the Saranac Inn Golf Course, and steps away from the shared beach access, a buyer can walk across the street for a cool swim in Upper Saranac Lake. Sit on the back screened porch and relax in the privacy of your lovely wooded lot and enjoy warm summer evenings at the outdoor firepit. The large chef's kitchen has open shelving, sleek appliances, and live edge countertops, milled from the property. An enamel Jotul woodstove adds ambiance and comfort on cool Adirondack days. Built in cabinetry throughout the house, also built from wood that was milled from the property, make this a one of a kind home. Immaculate basement with brand new furnace and water heater, utility sink, refrigerator/freezer, new Miele washer and dryer, and a Guardian Generator add to this home's value. Additionally, the home boasts a detached garage, complete with a heated workshop perfect for hobbyists or professionals. The second floor of the garage presents a versatile space that could easily be finished as another work space, artist studio or quiet sanctuary. This year round Adirondack home offers a rare opportunity to live in the very private and beautiful Back Bay neighborhood.
Zillow last checked: 9 hours ago
Listing updated: June 20, 2025 at 01:47pm
Listed by:
Debra Lennon,
Engel & Volkers Lake Placid Real Estate
Bought with:
Adirondack Premier Properties Berkshire Hathaway HomeService
Source: ACVMLS,MLS#: 204140
Facts & features
Interior
Bedrooms & bathrooms
- Bedrooms: 4
- Bathrooms: 3
- Full bathrooms: 2
- 1/2 bathrooms: 1
- Main level bedrooms: 1
Primary bedroom
- Description: cathedral ceiling, eyebrow window, huge windows, bright and airy
- Features: Carpet
- Level: Second
- Area: 390 Square Feet
- Dimensions: 30 x 13
Bedroom 1
- Description: could be an office or a pantry
- Features: Plank
- Level: First
- Area: 90 Square Feet
- Dimensions: 10 x 9
Bedroom 2
- Description: vaulted ceiling
- Features: Carpet
- Level: Second
- Area: 195 Square Feet
- Dimensions: 15 x 13
Bedroom 3
- Description: vaulted ceiling
- Features: Carpet
- Level: Second
- Area: 195 Square Feet
- Dimensions: 15 x 13
Primary bathroom
- Description: built in cabinetry
- Features: Ceramic Tile
- Level: Second
- Area: 90 Square Feet
- Dimensions: 10 x 9
Bathroom 1
- Description: Half Bath
- Features: Ceramic Tile
- Level: First
- Area: 25 Square Feet
- Dimensions: 5 x 5
Dining room
- Description: built in cabinetry, sliders to screened porch
- Features: Plank
- Level: First
- Area: 220 Square Feet
- Dimensions: 22 x 10
Kitchen
- Description: live edge counters are cut from the property, open shelving
- Features: Ceramic Tile
- Level: First
- Area: 180 Square Feet
- Dimensions: 15 x 12
Living room
- Description: Jotul enamel woodstove
- Features: Plank
- Level: First
- Area: 460 Square Feet
- Dimensions: 23 x 20
Utility room
- Description: New Furnace, just replaced, new hot water heater, utility sink, water softener and filter, bilco door
- Features: Other
- Level: Basement
- Area: 952 Square Feet
- Dimensions: 34 x 28
Heating
- Forced Air, Oil, Wood Stove
Cooling
- None
Appliances
- Included: Dishwasher, Free-Standing Gas Range, Gas Water Heater, Microwave, Refrigerator, Washer/Dryer, Water Purifier Owned, Water Softener
- Laundry: In Basement
Features
- Stone Counters, Beamed Ceilings, Breakfast Bar, Built-in Features, Cathedral Ceiling(s), Ceiling Fan(s), Entrance Foyer, High Ceilings, High Speed Internet, Natural Woodwork, Open Floorplan, Vaulted Ceiling(s)
- Flooring: Carpet, Ceramic Tile, Concrete, Wood
- Doors: Sliding Doors
- Windows: Double Pane Windows, Screens, Wood Frames
- Basement: Concrete,Exterior Entry,Full,Interior Entry,Storage Space,Unfinished
Interior area
- Total structure area: 3,141
- Total interior livable area: 2,167 sqft
- Finished area above ground: 2,167
- Finished area below ground: 0
Property
Parking
- Total spaces: 1
- Parking features: Driveway, Garage Door Opener, Private, Workshop in Garage
- Garage spaces: 1
Features
- Levels: Two
- Patio & porch: Covered, Front Porch, Rear Porch, Screened
- Exterior features: Fire Pit, Garden, Private Yard, Smart Camera(s)/Recording
- Pool features: None
- Fencing: None
- Has view: Yes
- View description: Bay, Lake, Trees/Woods
- Has water view: Yes
- Water view: Bay,Lake
- Waterfront features: Beach Access, Deeded Waterfront, Lake, Shared Waterfront
- Body of water: Upper Saranac Lake
- Frontage type: See Remarks
Lot
- Size: 0.90 Acres
- Features: Front Yard, Level, Many Trees, Near Golf Course, Private, Views, Wooded
- Topography: Level
Details
- Additional structures: Garage(s), Outbuilding, Workshop
- Parcel number: 442.283
- Other equipment: Generator
Construction
Type & style
- Home type: SingleFamily
- Architectural style: Adirondack
- Property subtype: Single Family Residence
Materials
- Board & Batten Siding, Wood Siding
- Foundation: Poured
- Roof: Metal
Condition
- Updated/Remodeled
- New construction: No
- Year built: 2003
Utilities & green energy
- Sewer: Septic Tank
- Water: Well Drilled
- Utilities for property: Cable Available, Electricity Connected, Internet Available
Community & neighborhood
Security
- Security features: Smoke Detector(s)
Location
- Region: Saranac Lake
Other
Other facts
- Listing agreement: Exclusive Right To Sell
- Listing terms: 1031 Exchange,Cash,Conventional
- Road surface type: Paved
Price history
| Date | Event | Price |
|---|---|---|
| 6/20/2025 | Sold | $882,500-3%$407/sqft |
Source: | ||
| 4/10/2025 | Pending sale | $910,000$420/sqft |
Source: | ||
| 3/29/2025 | Listed for sale | $910,000+163.8%$420/sqft |
Source: | ||
| 9/19/2014 | Sold | $345,000-1.1%$159/sqft |
Source: | ||
| 8/10/2014 | Listed for sale | $349,000+1063.3%$161/sqft |
Source: Guide Boat Realty #148146 Report a problem | ||
Public tax history
| Year | Property taxes | Tax assessment |
|---|---|---|
| 2024 | -- | $314,700 |
| 2023 | -- | $314,700 |
| 2022 | -- | $314,700 |
Find assessor info on the county website
Neighborhood: 12983
Nearby schools
GreatSchools rating
- 5/10Bloomingdale SchoolGrades: K-5Distance: 8.7 mi
- 6/10Saranac Lake Middle SchoolGrades: 6-8Distance: 8.7 mi
- 6/10Saranac Lake Senior High SchoolGrades: 9-12Distance: 8.7 mi

