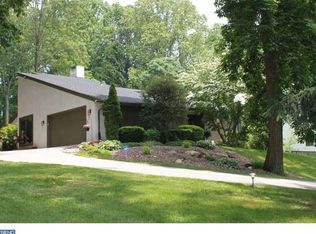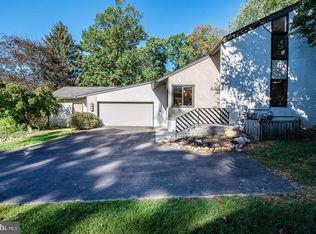1st time offered! Builders own home, with Multiple upgrades and quality features: Foyer entrance includes 2 coat closets, Florida ceramic tile floor, large window for natural light almost all day long. Kitchen has ceramic tile floor, quartz countertop, stainless steel appliances: side by side refrigerator, convection self- cleaning gas oven and cooktop, built in microwave, and brand new dishwasher (1 month old), garbage disposal. Cabinets are Cherry wood, "Shaker Style" with stainless handles. Oversized corner windows provides nice view of the front of the property and morning and afternoon sun. Main floor laundry off kitchen, washer, dryer, cabinets and shelving for storage, laundry sink. First floor bedroom features corner window with nice view allowing for ample natural light. Hall bath has fiberglass tub, cultured marble countertop, linen closet. Dining room is open to the Great Room which is perfect for entertaining. Great Room has vaulted ceiling, floor to ceiling stucco gas log insert in fireplace. Room features double 6' sliding glass doors leading to the oversized deck- Ipe wood. Master bedroom is off the Great Room, double oversized windows looking out to the yard and deck. Master bath has marble flooring, granite countertop, double sink, marble oversized stall shower, frameless glass shower doors, stainless steel tile flooring in shower. Linen closet. Second Floor: Full bath, tub, cultured marble counter, single sink, ceramic tile floor Bedroom #3, vaulted ceiling, closet, walk in attic access. Bedroom #4, vaulted ceiling, closet, large windows. Additional features: ? hardwood floors throughout the home, ? security system connected to central station Upper Providence ? wired for FIOS ? ceiling fans- 4 bedrooms and Great Room ? yard is partially fenced. Public water and Public Sewer and Gas
This property is off market, which means it's not currently listed for sale or rent on Zillow. This may be different from what's available on other websites or public sources.

