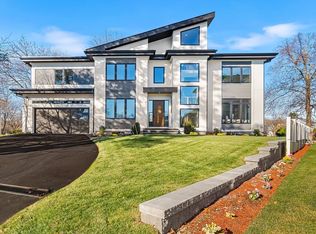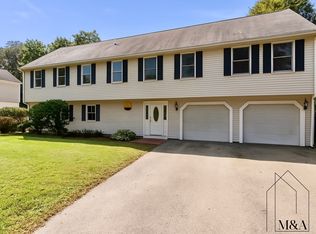Welcome home to this gorgeous new construction situated on a cul-de-sac in coveted Oak Hill neighborhood! From the beautiful grand entrance to the open floor plan throughout the entire 1st floor it's the perfect place to call home. 1st floor features incredible chefâs kitchen with Thermador appliances and large island w/eating area open to living room with fireplace, and large slider that leads to backyard and patio, formal dining room, mudroom, powder room and coffered ceilings. 2nd floor features a large master suite with walk-in closet and spacious master bath with steam shower, soaking tub, dual sinks and granite countertops. 3 more large bedrooms and additional 2 baths and laundry room complete the 2nd floor. Fully finished lower level includes Bedroom w/ full bath, exercise room and enormous play/family room with wet bar area. Top of the line systems and level lot, close to public transportation and highway access make this the perfect home.
This property is off market, which means it's not currently listed for sale or rent on Zillow. This may be different from what's available on other websites or public sources.

