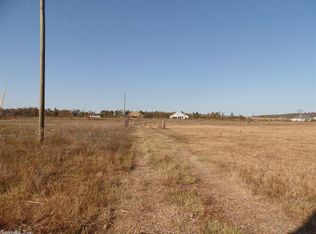Closed
$189,900
7 Autumnbrook Ln, Conway, AR 72032
4beds
1,855sqft
Single Family Residence
Built in 2016
4.71 Acres Lot
$-- Zestimate®
$102/sqft
$1,710 Estimated rent
Home value
Not available
Estimated sales range
Not available
$1,710/mo
Zestimate® history
Loading...
Owner options
Explore your selling options
What's special
Discover a unique barndominium offering 4 bedrooms plus an office on 4.71 acres of potential mini-farm land. The spacious living room features vaulted ceilings and flows effortlessly into a kitchen loaded with cabinets and generous counter space. A charming spiral staircase leads to a versatile loft area perfect for a game room or additional living space. While the home does need some cosmetic updates, its expansive acreage and thoughtful layout make it an ideal project for those looking to blend country charm with modern living. See Agent remarks
Zillow last checked: 8 hours ago
Listing updated: May 02, 2025 at 09:49am
Listed by:
Lora Blair 501-529-5292,
Blair & Co. Realtors
Bought with:
Stacy S Dixon, AR
Taylor Realty Group HSV
Source: CARMLS,MLS#: 25010051
Facts & features
Interior
Bedrooms & bathrooms
- Bedrooms: 4
- Bathrooms: 2
- Full bathrooms: 2
Dining room
- Features: Living/Dining Combo
Heating
- Heat Pump
Cooling
- Electric
Appliances
- Included: Free-Standing Range, Electric Water Heater
- Laundry: Washer Hookup, Electric Dryer Hookup, Laundry Room
Features
- Walk-In Closet(s), Ceiling Fan(s), Walk-in Shower, Kit Counter-Formica, Sheet Rock, Sheet Rock Ceiling, Vaulted Ceiling(s), Primary Bedroom/Main Lv, 4 Bedrooms Same Level
- Flooring: Tile, Laminate
- Has fireplace: No
- Fireplace features: None
Interior area
- Total structure area: 1,855
- Total interior livable area: 1,855 sqft
Property
Parking
- Total spaces: 2
- Parking features: Two Car
Features
- Levels: One and One Half
- Stories: 1
- Patio & porch: Patio, Porch
- Exterior features: Storage
- Fencing: Partial
Lot
- Size: 4.71 Acres
- Features: Sloped, Level, Cleared
Details
- Parcel number: 00103839005
Construction
Type & style
- Home type: SingleFamily
- Architectural style: Barndominium
- Property subtype: Single Family Residence
Materials
- Metal/Vinyl Siding
- Foundation: Slab
- Roof: Metal
Condition
- New construction: No
- Year built: 2016
Utilities & green energy
- Sewer: Septic Tank
- Water: Public
Community & neighborhood
Location
- Region: Conway
- Subdivision: BERYL FARM
HOA & financial
HOA
- Has HOA: No
Other
Other facts
- Listing terms: Conventional,Other (see remarks),Cash
- Road surface type: Gravel, Paved
Price history
| Date | Event | Price |
|---|---|---|
| 5/1/2025 | Sold | $189,900$102/sqft |
Source: | ||
| 3/15/2025 | Listed for sale | $189,900+30.1%$102/sqft |
Source: | ||
| 10/30/2019 | Sold | $146,000-8.7%$79/sqft |
Source: | ||
| 9/23/2019 | Price change | $159,900-4.8%$86/sqft |
Source: RE/MAX Elite Conway Branch #19030091 | ||
| 9/15/2019 | Price change | $168,000+20%$91/sqft |
Source: RE/MAX Elite Conway Branch #19030091 | ||
Public tax history
| Year | Property taxes | Tax assessment |
|---|---|---|
| 2024 | $1,017 -1.1% | $30,250 +5% |
| 2023 | $1,029 +2.5% | $28,810 +4.5% |
| 2022 | $1,003 +6.4% | $27,560 +4.8% |
Find assessor info on the county website
Neighborhood: 72032
Nearby schools
GreatSchools rating
- 10/10Vilonia Primary SchoolGrades: K-3Distance: 2.6 mi
- 9/10Vilonia Middle SchoolGrades: 7-8Distance: 4.3 mi
- 8/10Vilonia High SchoolGrades: 9-12Distance: 4.7 mi

Get pre-qualified for a loan
At Zillow Home Loans, we can pre-qualify you in as little as 5 minutes with no impact to your credit score.An equal housing lender. NMLS #10287.
