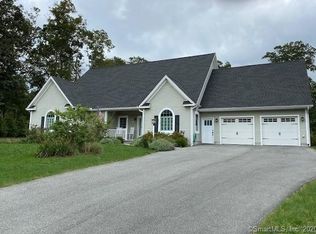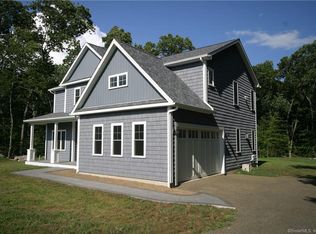UNDER CONSTRUCTION NOW! READY 3 months! The Chestnut, features a large open floor plan with open kitchen with granite counters and a breakfast counter for dining, this opens to a sun filled open dining room. The great room has a propane fired fireplace. First floor master bdrm suite, with two additional bedrooms up, with loft and large finished bonus room. The 1st floor includes hard wood floors, crown molding and 9 ½ ft+ ceilings. This 2330 square foot home also boasts a 2-car garage. As a bonus in this home has a walk out unfinished basement. Move in ready plus the builder will finance the construction. A wonderful neighborhood with sidewalks, street lamp post lighting and a cul-de-sac. Autumn Ridge is an intimate collection of 11 home sites with wooded backdrops and is centrally located, minutes from the beach, shopping, stores, schools and major highways. Detailed floorplans are available for review. One additional lot available.
This property is off market, which means it's not currently listed for sale or rent on Zillow. This may be different from what's available on other websites or public sources.


