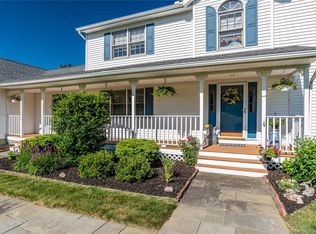Sold for $700,000 on 07/26/24
$700,000
7 Autumn Ridge Road, Oxford, CT 06478
3beds
2,456sqft
Single Family Residence
Built in 1996
2.59 Acres Lot
$752,000 Zestimate®
$285/sqft
$4,349 Estimated rent
Home value
$752,000
$662,000 - $850,000
$4,349/mo
Zestimate® history
Loading...
Owner options
Explore your selling options
What's special
Welcome to 7 Autumn Ridge Rd. This classic three-bedroom brick colonial home that seamlessly blends timeless elegance with modern comfort. This spacious floor plan connects the formal dining room, large eat in kitchen with slider to back deck, living room with fireplace and half bath making it ideal for entertaining or cozy family gatherings. Upper level has two generous sized bedrooms while the large primary suite offers trey ceilings, large walk-in closet, bathroom with jacuzzi tub and separate shower. Full basement for plenty of storage and attached two car garage. Beautiful level 2.46 acre back yard perfect for entertaining family and friends. This beautiful home has been meticulously cared for and awaits its new owners. Great location conveniently located close to 67, 84, 8, 188. Enjoy all Oxford has to offer with Quarry Walk shopping, restaurants, Jacksons Cove Park, hiking, fishing, boating, Southford Falls. Multiple offers *** Highest & Best by Tuesday June 11th @ 9:00pm
Zillow last checked: 8 hours ago
Listing updated: October 01, 2024 at 12:06am
Listed by:
Christine Aquila 203-278-2635,
Coldwell Banker Realty 203-888-1845
Bought with:
Caitlin E. Coppola, RES.0829755
William Raveis Real Estate
Source: Smart MLS,MLS#: 24015954
Facts & features
Interior
Bedrooms & bathrooms
- Bedrooms: 3
- Bathrooms: 3
- Full bathrooms: 2
- 1/2 bathrooms: 1
Primary bedroom
- Features: Bedroom Suite, Ceiling Fan(s), Whirlpool Tub, Walk-In Closet(s), Wall/Wall Carpet
- Level: Upper
Bedroom
- Features: Wall/Wall Carpet
- Level: Upper
Bedroom
- Features: Wall/Wall Carpet
- Level: Upper
Dining room
- Level: Main
Kitchen
- Features: Sliders
- Level: Main
Living room
- Features: Fireplace, Hardwood Floor
- Level: Main
Heating
- Forced Air, Oil
Cooling
- Central Air
Appliances
- Included: Electric Cooktop, Oven/Range, Microwave, Refrigerator, Dishwasher, Water Heater
- Laundry: Main Level
Features
- Central Vacuum
- Basement: Full
- Attic: Pull Down Stairs
- Number of fireplaces: 1
Interior area
- Total structure area: 2,456
- Total interior livable area: 2,456 sqft
- Finished area above ground: 2,456
Property
Parking
- Total spaces: 2
- Parking features: Attached, Garage Door Opener
- Attached garage spaces: 2
Features
- Patio & porch: Deck
- Exterior features: Underground Sprinkler
Lot
- Size: 2.59 Acres
- Features: Level, Open Lot
Details
- Parcel number: 1310906
- Zoning: RESA
Construction
Type & style
- Home type: SingleFamily
- Architectural style: Colonial
- Property subtype: Single Family Residence
Materials
- Brick
- Foundation: Concrete Perimeter
- Roof: Asphalt
Condition
- New construction: No
- Year built: 1996
Utilities & green energy
- Sewer: Septic Tank
- Water: Well
Community & neighborhood
Security
- Security features: Security System
Community
- Community features: Golf, Library, Medical Facilities, Park, Shopping/Mall
Location
- Region: Oxford
Price history
| Date | Event | Price |
|---|---|---|
| 7/26/2024 | Sold | $700,000+16.7%$285/sqft |
Source: | ||
| 6/12/2024 | Pending sale | $599,900$244/sqft |
Source: | ||
| 6/6/2024 | Listed for sale | $599,900+25%$244/sqft |
Source: | ||
| 10/18/2001 | Sold | $480,000$195/sqft |
Source: Public Record Report a problem | ||
Public tax history
| Year | Property taxes | Tax assessment |
|---|---|---|
| 2025 | $8,174 +18.5% | $408,520 +52.8% |
| 2024 | $6,899 +5.3% | $267,300 |
| 2023 | $6,552 +0.6% | $267,300 |
Find assessor info on the county website
Neighborhood: 06478
Nearby schools
GreatSchools rating
- NAQuaker Farms SchoolGrades: PK-2Distance: 2.2 mi
- 7/10Oxford Middle SchoolGrades: 6-8Distance: 2.2 mi
- 6/10Oxford High SchoolGrades: 9-12Distance: 4.6 mi

Get pre-qualified for a loan
At Zillow Home Loans, we can pre-qualify you in as little as 5 minutes with no impact to your credit score.An equal housing lender. NMLS #10287.
Sell for more on Zillow
Get a free Zillow Showcase℠ listing and you could sell for .
$752,000
2% more+ $15,040
With Zillow Showcase(estimated)
$767,040