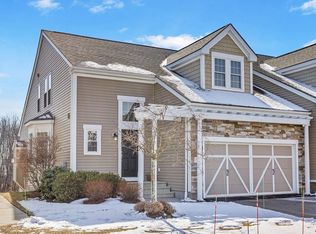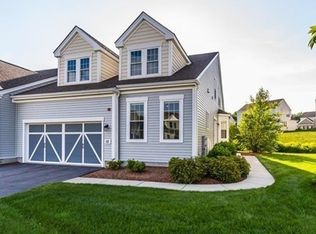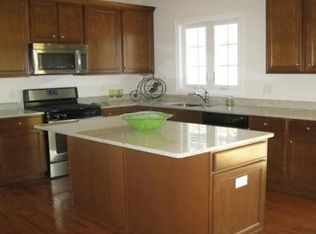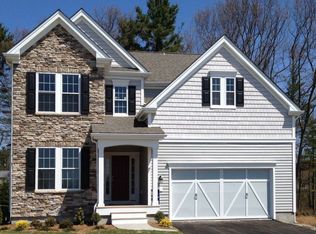Sold for $854,770
$854,770
7 Autumn Ridge Dr, Hopkinton, MA 01748
2beds
2,253sqft
Condominium, Townhouse
Built in 2013
-- sqft lot
$879,500 Zestimate®
$379/sqft
$3,820 Estimated rent
Home value
$879,500
$836,000 - $923,000
$3,820/mo
Zestimate® history
Loading...
Owner options
Explore your selling options
What's special
One of a kind, luxurious, upgraded Legacy Farms townhome, on premium lot, is ready for a new owner! Gourmet, eat-in kitchen is a chef's dream w/ upgraded, grey, soft-glide cabinets, Viking range, paneled refrigerator, Miele dishwasher, convection microwave, granite counters & pantry. Sparkling hardwood floors throughout much of first floor. Dining room w/ glistening, crystal chandelier open to living room w/ gas fireplace & beaming w/ natural light. First floor primary en suite w/ custom closet & fabulous bath w/ zero entry tile shower, tile floor & double granite topped vanity. 1st fl also offers home office, powder rm & convenient laundry. Elegant wood staircase to carpeted loft, 2nd bedroom w/ closet, Hollywood style full bath w/ granite counter & tile floor & bonus room. Peace & tranquility on composite back deck, two car garage, fantastic room for expansion or storage in walk out basement. Custom lighting throughout, tankless H20 2023, whole house dehumidifier 2022. Amazing!
Zillow last checked: 10 hours ago
Listing updated: February 26, 2024 at 06:05am
Listed by:
Vesta Group 774-233-1926,
Vesta Real Estate Group, Inc. 774-233-1926,
Liz Kelly 617-233-3006
Bought with:
Kim Foemmel
Foemmel Fine Homes
Source: MLS PIN,MLS#: 73185784
Facts & features
Interior
Bedrooms & bathrooms
- Bedrooms: 2
- Bathrooms: 3
- Full bathrooms: 2
- 1/2 bathrooms: 1
Primary bedroom
- Features: Walk-In Closet(s), Closet/Cabinets - Custom Built, Flooring - Hardwood
- Level: First
- Area: 182
- Dimensions: 13 x 14
Bedroom 2
- Features: Closet, Flooring - Wall to Wall Carpet
- Level: Second
- Area: 210
- Dimensions: 15 x 14
Primary bathroom
- Features: Yes
Bathroom 1
- Features: Bathroom - Half, Flooring - Hardwood
- Level: First
Bathroom 2
- Features: Bathroom - Full, Bathroom - Tiled With Shower Stall, Flooring - Stone/Ceramic Tile, Countertops - Stone/Granite/Solid, Double Vanity, Recessed Lighting
- Level: First
Bathroom 3
- Features: Bathroom - Full, Bathroom - With Tub & Shower, Flooring - Stone/Ceramic Tile, Countertops - Stone/Granite/Solid, Recessed Lighting
- Level: Second
Dining room
- Features: Flooring - Hardwood, Open Floorplan
- Level: First
- Area: 266
- Dimensions: 14 x 19
Kitchen
- Features: Flooring - Hardwood, Dining Area, Pantry, Countertops - Stone/Granite/Solid, Cabinets - Upgraded, Stainless Steel Appliances
- Level: First
- Area: 165
- Dimensions: 15 x 11
Living room
- Features: Vaulted Ceiling(s), Flooring - Hardwood, Exterior Access, Recessed Lighting, Slider
- Level: First
- Area: 256
- Dimensions: 16 x 16
Office
- Features: Flooring - Hardwood
- Level: First
- Area: 80
- Dimensions: 10 x 8
Heating
- Forced Air, Natural Gas
Cooling
- Central Air
Appliances
- Laundry: Closet/Cabinets - Custom Built, Flooring - Stone/Ceramic Tile, First Floor, Electric Dryer Hookup
Features
- Bonus Room, Office, Loft
- Flooring: Tile, Carpet, Hardwood, Flooring - Wall to Wall Carpet, Flooring - Hardwood
- Doors: Insulated Doors
- Windows: Insulated Windows
- Has basement: Yes
- Number of fireplaces: 1
- Fireplace features: Living Room
- Common walls with other units/homes: End Unit
Interior area
- Total structure area: 2,253
- Total interior livable area: 2,253 sqft
Property
Parking
- Total spaces: 4
- Parking features: Attached, Under, Storage, Off Street, Paved
- Attached garage spaces: 2
- Uncovered spaces: 2
Features
- Entry location: Unit Placement(Street)
- Patio & porch: Deck - Composite
- Exterior features: Deck - Composite, Professional Landscaping
Details
- Parcel number: M:0U13 B:0001 L:22,4889297
- Zoning: OSMU
Construction
Type & style
- Home type: Townhouse
- Property subtype: Condominium, Townhouse
Materials
- Frame
- Roof: Shingle
Condition
- Year built: 2013
Utilities & green energy
- Electric: Circuit Breakers
- Sewer: Other
- Water: Public
- Utilities for property: for Electric Range, for Electric Oven, for Electric Dryer, Icemaker Connection
Green energy
- Energy efficient items: Thermostat
Community & neighborhood
Security
- Security features: Security System
Community
- Community features: Shopping, Tennis Court(s), Park, Stable(s), Golf, Medical Facility, Laundromat, Conservation Area, Highway Access, House of Worship, Public School
Location
- Region: Hopkinton
HOA & financial
HOA
- HOA fee: $336 monthly
- Services included: Insurance, Maintenance Structure, Road Maintenance, Maintenance Grounds, Snow Removal, Trash
Price history
| Date | Event | Price |
|---|---|---|
| 2/23/2024 | Sold | $854,770-0.6%$379/sqft |
Source: MLS PIN #73185784 Report a problem | ||
| 12/22/2023 | Contingent | $860,000$382/sqft |
Source: MLS PIN #73185784 Report a problem | ||
| 12/21/2023 | Listed for sale | $860,000$382/sqft |
Source: MLS PIN #73185784 Report a problem | ||
| 12/12/2023 | Contingent | $860,000$382/sqft |
Source: MLS PIN #73185784 Report a problem | ||
| 12/7/2023 | Listed for sale | $860,000+39.8%$382/sqft |
Source: MLS PIN #73185784 Report a problem | ||
Public tax history
| Year | Property taxes | Tax assessment |
|---|---|---|
| 2025 | $12,271 +39.3% | $865,400 +43.5% |
| 2024 | $8,808 +1.7% | $602,900 +10.1% |
| 2023 | $8,658 +1.9% | $547,600 +9.8% |
Find assessor info on the county website
Neighborhood: 01748
Nearby schools
GreatSchools rating
- NAMarathon Elementary SchoolGrades: K-1Distance: 1.5 mi
- 8/10Hopkinton Middle SchoolGrades: 6-8Distance: 1.4 mi
- 10/10Hopkinton High SchoolGrades: 9-12Distance: 1.5 mi
Schools provided by the listing agent
- Elementary: Mar/Elm/Hop
- Middle: Hms
- High: Hhs
Source: MLS PIN. This data may not be complete. We recommend contacting the local school district to confirm school assignments for this home.
Get a cash offer in 3 minutes
Find out how much your home could sell for in as little as 3 minutes with a no-obligation cash offer.
Estimated market value
$879,500



