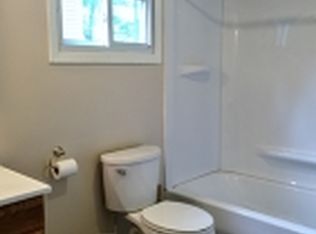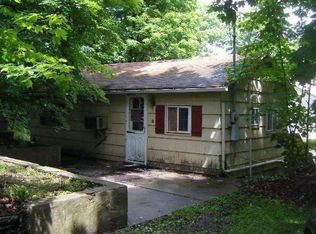RARE FIND IN UPPER GREENWOOD LAKE . THIS CUSTOM COLINIAL WAS COMPLETLY RENOVATED IN 2018. FIRST FLOOR FEATURES LIVING ROOM , DINING ROOM , FAMILY ROOM , KITCHEN AND HALF BATH. UPSTAIRS YOU WILL FIND TWO LARGE BEDROOM PLUS AND OPEN DEN LOFT AREA , MASTER BEDROOM PRIVATE FULL BATH AND ADDITIONAL BATH IN HALLWAY. THIS HIOME HAS HARDWOOD FLOORS , GORMET KITCHEN WITH GRANITE COUNTERS , STAINLESS STEEL APPLIANCES AND TILE BACKSPLASH . SLIDERS TO DECK AND LARGE BACKYARD FOR ENTERTAINING .FULL FINISHED BASEMENT . EVERYTHING NEW IN 2018 INCLUDING SEPTIC
This property is off market, which means it's not currently listed for sale or rent on Zillow. This may be different from what's available on other websites or public sources.

