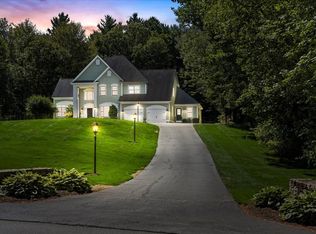Sold for $705,000 on 04/11/25
$705,000
7 Auburn Rd, Millbury, MA 01527
3beds
2,968sqft
Single Family Residence
Built in 2002
1.87 Acres Lot
$722,400 Zestimate®
$238/sqft
$3,845 Estimated rent
Home value
$722,400
$657,000 - $787,000
$3,845/mo
Zestimate® history
Loading...
Owner options
Explore your selling options
What's special
Nestled on 1.87 acres, this stately home exudes timeless elegance and undeniable curb appeal. This beautiful 3 bed, 3 bath home offers more than 2,900 sq. ft. of living space. An open-concept main floor boasts gleaming hardwood floors, recessed lighting, and soaring vaulted ceilings creating an airy, sophisticated ambiance. The living room is framed by an elegant fireplace, creating a warm and inviting focal point. The chef’s kitchen features a spacious center island with a built-in cooktop, oven, and an abundance of cabinets and counter space flowing effortlessly into the dining room, where glass doors offer direct access to the oversized deck overlooking the expansive yard. The home also features oversized bedrooms, stylish baths, and the comfort of central air. Lower level features extra living space, perfect for a man cave, family room or playroom and 2 car garage. Whether hosting guests or enjoying quiet nights in, this home is ideal for any occasion. Offer Deadline 3/10 at Noon.
Zillow last checked: 8 hours ago
Listing updated: April 11, 2025 at 01:18pm
Listed by:
VIP Group 781-989-0305,
Moor Realty Group 781-961-6667
Bought with:
Glenn Damato
Media Realty Group Inc.
Source: MLS PIN,MLS#: 73341932
Facts & features
Interior
Bedrooms & bathrooms
- Bedrooms: 3
- Bathrooms: 3
- Full bathrooms: 3
- Main level bedrooms: 3
Primary bedroom
- Features: Bathroom - Full, Ceiling Fan(s), Walk-In Closet(s), Flooring - Wall to Wall Carpet, Hot Tub / Spa, Recessed Lighting
- Level: Main,First
Bedroom 2
- Features: Ceiling Fan(s), Closet, Flooring - Wall to Wall Carpet
- Level: Main,First
Bedroom 3
- Features: Ceiling Fan(s), Closet, Flooring - Wall to Wall Carpet
- Level: Main,First
Primary bathroom
- Features: Yes
Bathroom 1
- Features: Bathroom - Full, Jacuzzi / Whirlpool Soaking Tub
- Level: First
Bathroom 2
- Features: Bathroom - Full, Bathroom - With Tub & Shower, Dryer Hookup - Electric, Washer Hookup
- Level: First
Bathroom 3
- Features: Bathroom - Full
- Level: Basement
Kitchen
- Features: Ceiling Fan(s), Flooring - Hardwood, Kitchen Island, Deck - Exterior, Exterior Access, Open Floorplan, Recessed Lighting
- Level: Main,First
Living room
- Features: Ceiling Fan(s), Flooring - Hardwood, Exterior Access, Open Floorplan, Recessed Lighting
- Level: Main,First
Office
- Features: Flooring - Wall to Wall Carpet
- Level: First
Heating
- Forced Air, Oil
Cooling
- Central Air
Appliances
- Laundry: Electric Dryer Hookup, Washer Hookup
Features
- Bathroom - Full, Bathroom, Office
- Flooring: Carpet, Hardwood, Flooring - Wall to Wall Carpet
- Basement: Full,Finished,Walk-Out Access,Interior Entry,Garage Access
- Number of fireplaces: 1
- Fireplace features: Living Room
Interior area
- Total structure area: 2,968
- Total interior livable area: 2,968 sqft
- Finished area above ground: 2,072
- Finished area below ground: 896
Property
Parking
- Total spaces: 8
- Parking features: Attached, Under, Paved Drive, Off Street, Paved
- Attached garage spaces: 2
- Uncovered spaces: 6
Features
- Patio & porch: Porch, Deck - Wood
- Exterior features: Porch, Deck - Wood, Rain Gutters
Lot
- Size: 1.87 Acres
Details
- Parcel number: 100016,3581768
- Zoning: 1010
Construction
Type & style
- Home type: SingleFamily
- Architectural style: Ranch
- Property subtype: Single Family Residence
Materials
- Foundation: Concrete Perimeter
- Roof: Shingle
Condition
- Year built: 2002
Utilities & green energy
- Electric: Circuit Breakers
- Sewer: Private Sewer
- Water: Private
- Utilities for property: for Electric Range, for Electric Dryer, Washer Hookup
Community & neighborhood
Security
- Security features: Security System
Community
- Community features: Public Transportation, Shopping, Park, Walk/Jog Trails, Bike Path, Highway Access, House of Worship, Public School
Location
- Region: Millbury
Other
Other facts
- Road surface type: Paved
Price history
| Date | Event | Price |
|---|---|---|
| 4/11/2025 | Sold | $705,000+0.7%$238/sqft |
Source: MLS PIN #73341932 Report a problem | ||
| 3/12/2025 | Contingent | $700,000$236/sqft |
Source: MLS PIN #73341932 Report a problem | ||
| 3/6/2025 | Listed for sale | $700,000+45.8%$236/sqft |
Source: MLS PIN #73341932 Report a problem | ||
| 6/30/2004 | Sold | $480,000+540%$162/sqft |
Source: Public Record Report a problem | ||
| 5/18/2001 | Sold | $75,000-11.8%$25/sqft |
Source: Public Record Report a problem | ||
Public tax history
| Year | Property taxes | Tax assessment |
|---|---|---|
| 2025 | $9,538 +8.9% | $712,300 +7.6% |
| 2024 | $8,760 +10.1% | $662,100 +20.2% |
| 2023 | $7,958 +5.6% | $550,700 +9.6% |
Find assessor info on the county website
Neighborhood: 01527
Nearby schools
GreatSchools rating
- 5/10Raymond E. Shaw Elementary SchoolGrades: 3-6Distance: 0.6 mi
- 4/10Millbury Junior/Senior High SchoolGrades: 7-12Distance: 1.4 mi
- NAElmwood Street SchoolGrades: PK-2Distance: 0.7 mi
Get a cash offer in 3 minutes
Find out how much your home could sell for in as little as 3 minutes with a no-obligation cash offer.
Estimated market value
$722,400
Get a cash offer in 3 minutes
Find out how much your home could sell for in as little as 3 minutes with a no-obligation cash offer.
Estimated market value
$722,400
