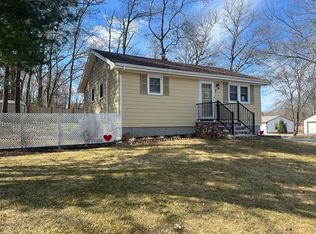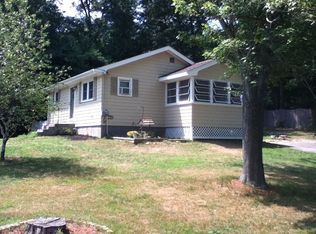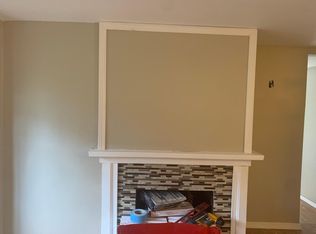Very nice country cottage that has been in the family since built in 1972. Move-in ready. over the past 11 years the following items have been replaced and or updated: Electrical panel, heating system, central A/C, roof, gutters, exterior paint, windows & bath. all new Appliances, new floor in sun room, hardwood floors have been refurbished, new front porch and freshly painted through-out. There is a beach association that requires an annual fee of 25 dollars for use of the beach.
This property is off market, which means it's not currently listed for sale or rent on Zillow. This may be different from what's available on other websites or public sources.


