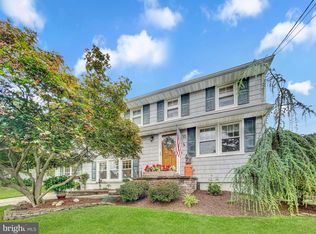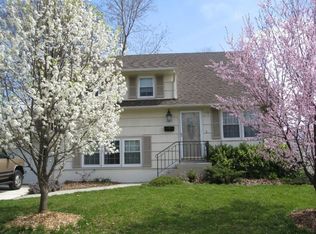Sold for $455,000
$455,000
7 Ashwood Rd, Hamilton, NJ 08610
4beds
1,551sqft
Single Family Residence
Built in 1960
8,930 Square Feet Lot
$462,800 Zestimate®
$293/sqft
$2,985 Estimated rent
Home value
$462,800
$412,000 - $518,000
$2,985/mo
Zestimate® history
Loading...
Owner options
Explore your selling options
What's special
Welcome to this charming 4-bedroom, 2-full bath rancher in the heart of desirable Hamilton! Enter this comfortable home through an upgraded beveled glass and wood front door into the freshly painted living room featuring hardwood flooring. Continue into a spacious open-concept kitchen with granite countertops, cream-colored cabinets, stainless steel appliances and a bar-height eat-up counter, perfect for casual dining and entertaining. The kitchen overlooks an oversized dining room, bathed in natural light from an abundance of windows. One of the wonderful highlights of this spacious home is the 20x20 master bedroom addition, offering a vaulted ceiling, huge walk-in closet and a private, spa-like bath complete with a massive walk-in shower with dual shower heads and tile surround. Three additional generously sized bedrooms and another full neutral toned bath provide plenty of space for family and guests. Full unfinished basement offers tons of storage space! Enjoy the ease of single-level living with thoughtful upgrades throughout. Don't miss this incredible opportunity to own a stylish and spacious rancher in a desirable Hamilton location!
Zillow last checked: 8 hours ago
Listing updated: September 11, 2025 at 05:58pm
Listed by:
Maryanne Ziccardi 609-558-8228,
Keller Williams Premier
Bought with:
Jeanette Larkin, 0895504
Keller Williams Premier
Source: Bright MLS,MLS#: NJME2055650
Facts & features
Interior
Bedrooms & bathrooms
- Bedrooms: 4
- Bathrooms: 2
- Full bathrooms: 2
- Main level bathrooms: 2
- Main level bedrooms: 4
Basement
- Area: 0
Heating
- Forced Air, Natural Gas
Cooling
- Central Air, Electric
Appliances
- Included: Gas Water Heater
Features
- Basement: Unfinished,Full
- Has fireplace: No
Interior area
- Total structure area: 1,551
- Total interior livable area: 1,551 sqft
- Finished area above ground: 1,551
- Finished area below ground: 0
Property
Parking
- Parking features: Driveway
- Has uncovered spaces: Yes
Accessibility
- Accessibility features: None
Features
- Levels: One
- Stories: 1
- Pool features: None
Lot
- Size: 8,930 sqft
- Dimensions: 96.00 x 93.00
Details
- Additional structures: Above Grade, Below Grade
- Parcel number: 030257800017
- Zoning: RES
- Special conditions: Standard
Construction
Type & style
- Home type: SingleFamily
- Architectural style: Ranch/Rambler
- Property subtype: Single Family Residence
Materials
- Frame
- Foundation: Block
Condition
- New construction: No
- Year built: 1960
Utilities & green energy
- Sewer: Public Sewer
- Water: Public
Community & neighborhood
Location
- Region: Hamilton
- Subdivision: Crestwood
- Municipality: HAMILTON TWP
Other
Other facts
- Listing agreement: Exclusive Right To Sell
- Ownership: Fee Simple
Price history
| Date | Event | Price |
|---|---|---|
| 6/10/2025 | Sold | $455,000+7.1%$293/sqft |
Source: | ||
| 4/29/2025 | Pending sale | $425,000$274/sqft |
Source: | ||
| 4/17/2025 | Contingent | $425,000$274/sqft |
Source: | ||
| 4/13/2025 | Listed for sale | $425,000+84.9%$274/sqft |
Source: | ||
| 8/28/2004 | Sold | $229,900+21.1%$148/sqft |
Source: Public Record Report a problem | ||
Public tax history
| Year | Property taxes | Tax assessment |
|---|---|---|
| 2025 | $8,496 | $241,100 |
| 2024 | $8,496 +8% | $241,100 |
| 2023 | $7,867 | $241,100 |
Find assessor info on the county website
Neighborhood: White Horse
Nearby schools
GreatSchools rating
- 4/10Robinson Elementary SchoolGrades: K-5Distance: 0.5 mi
- 4/10Albert E Grice Middle SchoolGrades: 6-8Distance: 0.4 mi
- 2/10Hamilton West-Watson High SchoolGrades: 9-12Distance: 2 mi
Schools provided by the listing agent
- Elementary: Robinson
- Middle: Grice
- High: Hamilton West-watson H.s.
- District: Hamilton Township
Source: Bright MLS. This data may not be complete. We recommend contacting the local school district to confirm school assignments for this home.
Get a cash offer in 3 minutes
Find out how much your home could sell for in as little as 3 minutes with a no-obligation cash offer.
Estimated market value
$462,800

