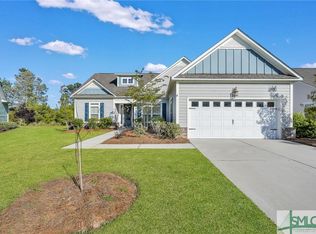Now available for rent. Inside, you'll find an inviting layout with one bedroom and 1.5 baths on the main level-perfect for guests-while the owner's suite and additional bedrooms are located upstairs for privacy. The gourmet kitchen boasts granite countertops, stainless steel appliances including double ovens, a gorgeous tile backsplash and a large center island. Relax outdoors on the screened-in porch or entertain in the fenced backyard. Westbrook Cove residents enjoy access to a private country club with a resort-style pool, fitness center, tennis courts and playground. Ideally located in Pooler, you'll be just minutes from a plethora of shopping and dining options. This is more than a home, it's a lifestyle. Don't miss it. Refrigerator, Disposal, Dishwasher, Microwave, Pantry, Island, Gas Stove, Oven, Double Oven, Granite Countertops, Ice Maker, Hardwood, Carpet, Den, Dining Room, Living Room, Study, Family Room, Foyer, Guest Suite, Office, First Floor Suite, Laundry Room, Primary Bedroom, Bonus Room, Attic, Air Conditioning, Blinds, Ceiling Fan, Electric Heat, Vaulted Ceilings, Walk In Closet(s), Secure Access, Washer, Dryer, Garden Tub, Screened Porch, Garage, Community Pool, Playground, Tennis Courts, Fitness Center, Storage, Patio, Landscaping, Fence, Tennis, Covered Parking, Business Center, Access Gate, Clubhouse, Golf, Gym/Exercise Room, Freezer, Double Pane Windows, Lawn, Breakfast Nook, Primary Bath & Pet Friendly. Listing provided by RentalSource.
This property is off market, which means it's not currently listed for sale or rent on Zillow. This may be different from what's available on other websites or public sources.

