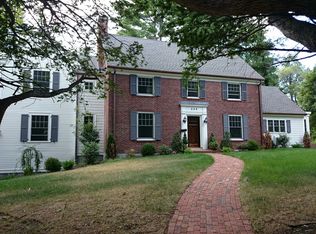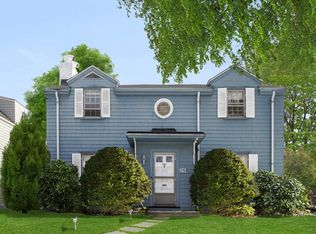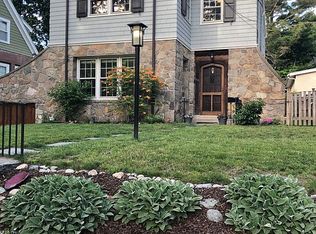Sold for $1,500,000
$1,500,000
7 Asheville Rd, Brookline, MA 02467
4beds
2,240sqft
Single Family Residence
Built in 1966
10,080 Square Feet Lot
$1,551,200 Zestimate®
$670/sqft
$6,525 Estimated rent
Home value
$1,551,200
$1.43M - $1.68M
$6,525/mo
Zestimate® history
Loading...
Owner options
Explore your selling options
What's special
7 Asheville Road is a charming single-family home located in the desirable neighborhood of South Brookline. Boasting 4 bedrooms and 3 bathrooms, this mid-century styled home offers much flexibility of use. The spacious living room and dining area provide the perfect setting for entertaining and relaxation, while the updated kitchen offers modern appliances and ample storage. The dining room leads out to a level and oversized back yard perfect for those who enjoy gardening or spending time outdoors. The bedrooms are spacious and full of natural light. The primary bedroom suite with serene views of the backyard has a large walk-in closet and an attached bathroom. South facing, the lower level is bright and welcoming with a family room and a 4th bedroom and full bathroom. The oversized 2 car garage has direct access into the house and also has plenty of room for storage. All this within close proximity to shops/restaurants, transportation and the Brookline Library.
Zillow last checked: 8 hours ago
Listing updated: October 23, 2024 at 06:44am
Listed by:
The Shahani Group 617-216-1493,
Compass 617-752-6845
Bought with:
Kathy Halley
Hammond Residential Real Estate
Source: MLS PIN,MLS#: 73287856
Facts & features
Interior
Bedrooms & bathrooms
- Bedrooms: 4
- Bathrooms: 3
- Full bathrooms: 3
Primary bedroom
- Features: Bathroom - Full, Vaulted Ceiling(s), Walk-In Closet(s), Flooring - Hardwood
- Level: First
- Area: 180
- Dimensions: 15 x 12
Bedroom 2
- Features: Vaulted Ceiling(s), Flooring - Hardwood
- Level: First
- Area: 180
- Dimensions: 15 x 12
Bedroom 3
- Features: Vaulted Ceiling(s), Flooring - Hardwood
- Level: First
- Area: 143
- Dimensions: 13 x 11
Bedroom 4
- Features: Flooring - Stone/Ceramic Tile
- Level: Basement
- Area: 143
- Dimensions: 13 x 11
Primary bathroom
- Features: Yes
Bathroom 1
- Features: Bathroom - Tiled With Shower Stall
- Level: First
- Area: 63
- Dimensions: 9 x 7
Bathroom 2
- Features: Bathroom - Tiled With Tub
- Level: First
- Area: 45
- Dimensions: 9 x 5
Bathroom 3
- Features: Bathroom - Tiled With Tub
- Level: Basement
- Area: 150
- Dimensions: 15 x 10
Dining room
- Features: Vaulted Ceiling(s), Exterior Access, Open Floorplan, Recessed Lighting
- Level: First
- Area: 150
- Dimensions: 15 x 10
Family room
- Features: Remodeled
- Level: Basement
- Area: 224
- Dimensions: 16 x 14
Kitchen
- Features: Skylight, Flooring - Hardwood, Kitchen Island, Open Floorplan, Recessed Lighting, Remodeled, Lighting - Pendant
- Level: Main,First
- Area: 165
- Dimensions: 15 x 11
Living room
- Features: Vaulted Ceiling(s), Flooring - Hardwood, Open Floorplan, Recessed Lighting
- Level: First
- Area: 272
- Dimensions: 16 x 17
Heating
- Baseboard
Cooling
- Central Air
Appliances
- Included: Oven, Dishwasher, Disposal, Refrigerator, Washer, Dryer
- Laundry: In Basement, Washer Hookup
Features
- Flooring: Wood, Tile, Hardwood
- Basement: Full
- Number of fireplaces: 2
Interior area
- Total structure area: 2,240
- Total interior livable area: 2,240 sqft
Property
Parking
- Total spaces: 6
- Parking features: Attached, Under, Garage Door Opener, Storage, Workshop in Garage, Off Street
- Attached garage spaces: 2
- Uncovered spaces: 4
Features
- Patio & porch: Deck, Patio
- Exterior features: Deck, Patio, Garden
Lot
- Size: 10,080 sqft
- Features: Cleared, Level
Details
- Foundation area: 0
- Parcel number: 42356
- Zoning: S-7
Construction
Type & style
- Home type: SingleFamily
- Architectural style: Raised Ranch,Split Entry
- Property subtype: Single Family Residence
Materials
- Frame
- Foundation: Concrete Perimeter
- Roof: Shingle
Condition
- Year built: 1966
Utilities & green energy
- Electric: Circuit Breakers
- Sewer: Public Sewer
- Water: Public
- Utilities for property: for Electric Range, Washer Hookup
Green energy
- Energy efficient items: Thermostat
Community & neighborhood
Community
- Community features: Public Transportation, Shopping, Tennis Court(s), Park, Walk/Jog Trails, Golf, Medical Facility, Laundromat, Conservation Area, House of Worship, Private School, Public School, University
Location
- Region: Brookline
- Subdivision: Chestnut Hill
Other
Other facts
- Listing terms: Contract
Price history
| Date | Event | Price |
|---|---|---|
| 10/22/2024 | Sold | $1,500,000-3.2%$670/sqft |
Source: MLS PIN #73287856 Report a problem | ||
| 9/20/2024 | Contingent | $1,549,900$692/sqft |
Source: MLS PIN #73287856 Report a problem | ||
| 9/10/2024 | Listed for sale | $1,549,900-2.8%$692/sqft |
Source: MLS PIN #73287856 Report a problem | ||
| 4/28/2023 | Listing removed | -- |
Source: MLS PIN #73079227 Report a problem | ||
| 4/18/2023 | Listing removed | $1,595,000$712/sqft |
Source: MLS PIN #73079166 Report a problem | ||
Public tax history
| Year | Property taxes | Tax assessment |
|---|---|---|
| 2025 | $13,813 +5.1% | $1,399,500 +4.1% |
| 2024 | $13,141 +11.8% | $1,345,000 +14.1% |
| 2023 | $11,757 +2.7% | $1,179,200 +5% |
Find assessor info on the county website
Neighborhood: Chestnut Hill
Nearby schools
GreatSchools rating
- 9/10Baker SchoolGrades: K-8Distance: 0.5 mi
- 9/10Brookline High SchoolGrades: 9-12Distance: 2.7 mi
Schools provided by the listing agent
- Elementary: Baker
- High: Bhs
Source: MLS PIN. This data may not be complete. We recommend contacting the local school district to confirm school assignments for this home.
Get a cash offer in 3 minutes
Find out how much your home could sell for in as little as 3 minutes with a no-obligation cash offer.
Estimated market value$1,551,200
Get a cash offer in 3 minutes
Find out how much your home could sell for in as little as 3 minutes with a no-obligation cash offer.
Estimated market value
$1,551,200


