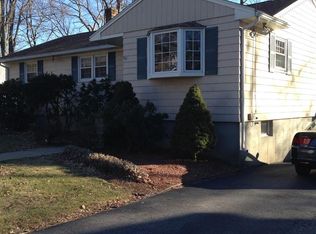Sold for $410,000 on 11/20/23
$410,000
7 Asbury Rd, Worcester, MA 01602
3beds
1,232sqft
Single Family Residence
Built in 1950
8,435 Square Feet Lot
$468,200 Zestimate®
$333/sqft
$2,980 Estimated rent
Home value
$468,200
$445,000 - $492,000
$2,980/mo
Zestimate® history
Loading...
Owner options
Explore your selling options
What's special
Welcome home to Asbury Road in sought after Tatnuck Square! Kick off your shoes in the mudroom before you enter this charming ranch that offers hardwood flooring throughout, 3 bedrooms and 2 full baths. The primary bedroom has two closets, an ensuite with laundry hook-ups. The eat-in kitchen has stainless steel appliances and ample cabinet space! An oversized living room that was made for gatherings is accented by a woodburning fireplace. Additional storage can be found in the partially finished basement. The tranquil fenced in back yard is the perfect spot for entertaining or just enjoying the beautiful seasons of New England. Minutes to shopping, restaurants, colleges, hospitals and downtown Worcester!
Zillow last checked: 8 hours ago
Listing updated: November 21, 2023 at 01:37am
Listed by:
Colleen Polletta 508-479-1089,
Coldwell Banker Realty - Worcester 508-795-7500
Bought with:
Angela Rogers
BA Property & Lifestyle Advisors
Source: MLS PIN,MLS#: 73169254
Facts & features
Interior
Bedrooms & bathrooms
- Bedrooms: 3
- Bathrooms: 2
- Full bathrooms: 2
Primary bedroom
- Features: Ceiling Fan(s), Closet, Flooring - Hardwood, Window(s) - Picture
- Level: First
Bedroom 2
- Features: Ceiling Fan(s), Closet, Flooring - Hardwood, Window(s) - Picture
- Level: First
Bedroom 3
- Features: Ceiling Fan(s), Closet, Flooring - Hardwood, Window(s) - Picture
- Level: First
Primary bathroom
- Features: Yes
Bathroom 1
- Features: Bathroom - Full, Bathroom - Tiled With Tub & Shower, Skylight, Flooring - Vinyl
- Level: First
Bathroom 2
- Features: Bathroom - Full, Bathroom - Tiled With Tub, Flooring - Vinyl, Dryer Hookup - Electric, Washer Hookup
- Level: First
Family room
- Features: Flooring - Wall to Wall Carpet, Flooring - Vinyl
- Level: Basement
Kitchen
- Features: Flooring - Wood, Window(s) - Picture, Stainless Steel Appliances
- Level: First
Living room
- Features: Ceiling Fan(s), Flooring - Hardwood, Window(s) - Picture
- Level: First
Heating
- Forced Air, Electric Baseboard, Oil
Cooling
- Central Air
Appliances
- Laundry: Electric Dryer Hookup, Washer Hookup, First Floor
Features
- Flooring: Wood, Vinyl, Laminate
- Windows: Insulated Windows
- Basement: Full,Partially Finished,Sump Pump
- Number of fireplaces: 1
Interior area
- Total structure area: 1,232
- Total interior livable area: 1,232 sqft
Property
Parking
- Total spaces: 2
- Parking features: Paved Drive, Off Street
- Uncovered spaces: 2
Features
- Patio & porch: Porch, Porch - Enclosed, Deck - Wood
- Exterior features: Porch, Porch - Enclosed, Deck - Wood, Storage, Fenced Yard
- Fencing: Fenced
Lot
- Size: 8,435 sqft
Details
- Parcel number: M:24 B:041 L:00067,1785657
- Zoning: RS-7
Construction
Type & style
- Home type: SingleFamily
- Architectural style: Ranch
- Property subtype: Single Family Residence
Materials
- Frame
- Foundation: Concrete Perimeter
- Roof: Shingle
Condition
- Year built: 1950
Utilities & green energy
- Sewer: Public Sewer
- Water: Public
- Utilities for property: for Electric Range, for Electric Dryer, Washer Hookup
Community & neighborhood
Community
- Community features: Public Transportation, Shopping, Park, Walk/Jog Trails, Golf, Medical Facility, Laundromat, Highway Access, House of Worship, Private School, Public School, T-Station, University
Location
- Region: Worcester
Price history
| Date | Event | Price |
|---|---|---|
| 11/20/2023 | Sold | $410,000+9.3%$333/sqft |
Source: MLS PIN #73169254 | ||
| 10/18/2023 | Contingent | $375,000$304/sqft |
Source: MLS PIN #73169254 | ||
| 10/13/2023 | Listed for sale | $375,000+53.1%$304/sqft |
Source: MLS PIN #73169254 | ||
| 4/10/2018 | Sold | $245,000+2.1%$199/sqft |
Source: Public Record | ||
| 1/29/2018 | Pending sale | $239,900$195/sqft |
Source: Coldwell Banker Residential Brokerage - Shrewsbury #72274743 | ||
Public tax history
| Year | Property taxes | Tax assessment |
|---|---|---|
| 2025 | $5,107 +2.2% | $387,200 +6.5% |
| 2024 | $4,998 +3.2% | $363,500 +7.7% |
| 2023 | $4,841 +12.5% | $337,600 +19.3% |
Find assessor info on the county website
Neighborhood: 01602
Nearby schools
GreatSchools rating
- 4/10Chandler Magnet SchoolGrades: PK-6Distance: 0.2 mi
- 2/10Forest Grove Middle SchoolGrades: 7-8Distance: 1.8 mi
- 3/10Doherty Memorial High SchoolGrades: 9-12Distance: 1 mi
Get a cash offer in 3 minutes
Find out how much your home could sell for in as little as 3 minutes with a no-obligation cash offer.
Estimated market value
$468,200
Get a cash offer in 3 minutes
Find out how much your home could sell for in as little as 3 minutes with a no-obligation cash offer.
Estimated market value
$468,200
