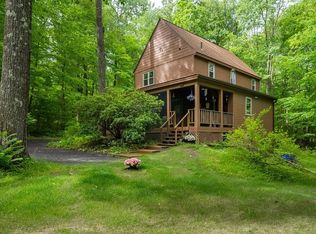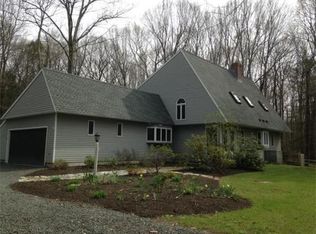Beautifully appointed and sporting an open, airy floor plan is this recently remodeled Contemporary home. Tucked on a private 2.7 acre partially wooded lot, you are minutes to downtown Amherst and major routes. Recently added 2 car garage with walk up storage a plus! First floor includes a spacious family room with built-ins and access to a multi-tiered deck with hot tub. A soaring ceiling is found in the living room which is accented by a fireplace and palladium window. A cook's kitchen includes soap stone counters,gas cooking and island seating. The generous dining room connects via french doors to a sunken sun room with deck - the perfect place for entertaining guests and family. First floor bedroom with built-ins and 3/4 bath could be used as a study or office. The second floor has two bedrooms, bath with custom tiled shower & soak tub, loft studio plus a master bedroom with half bath and access to the deck & hot tub. A must see on your list!!
This property is off market, which means it's not currently listed for sale or rent on Zillow. This may be different from what's available on other websites or public sources.


