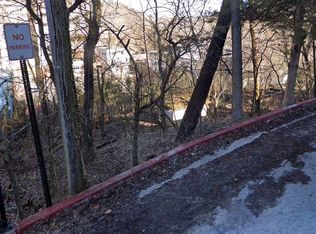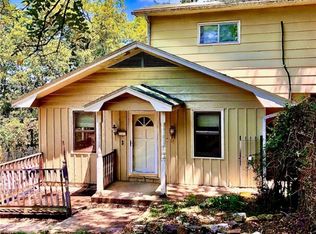Sold for $725,000 on 02/28/23
$725,000
7 Armstrong St, Eureka Springs, AR 72632
5beds
3,347sqft
Single Family Residence
Built in 1883
7,840.8 Square Feet Lot
$830,900 Zestimate®
$217/sqft
$1,880 Estimated rent
Home value
$830,900
$740,000 - $939,000
$1,880/mo
Zestimate® history
Loading...
Owner options
Explore your selling options
What's special
Experience the timeless style of this magnificent 19th century architecture Victorian home, along with its pristine cottage which hugs the cliffside. Overlooking downtown Eureka Springs in the most stately manner just steps away from Main St, this property is a highly revered and reviewed, longstanding B&B, known as the Peabody House est. in 1883. In the past year, significant updates & restorations have been made, including a new roof on both the main house and cottage, added private parking and more. Every inch of the interior space has been impeccably redesigned, maintaining its rich history, but now elegantly modern. Its 3 stories of beauty include 2 main living areas, 3 spacious suites and an incredible cottage, all with tiered porches and decks, outdoor spaces as close to nature as you are to downtown! This well appointed & completely turnkey, all inclusive boutique inn comes with all that you see, every tangible and intangible asset needed to assure your success!
3D tours at www.eurekaspringspeabody.com
Zillow last checked: 8 hours ago
Listing updated: March 01, 2023 at 11:47am
Listed by:
Stephanie DuBois 479-981-1844,
All Seasons MW Realty
Bought with:
Stephanie DuBois, SA00090386
All Seasons MW Realty
Source: ArkansasOne MLS,MLS#: 1233592 Originating MLS: Northwest Arkansas Board of REALTORS MLS
Originating MLS: Northwest Arkansas Board of REALTORS MLS
Facts & features
Interior
Bedrooms & bathrooms
- Bedrooms: 5
- Bathrooms: 6
- Full bathrooms: 5
- 1/2 bathrooms: 1
Heating
- Central, Other
Cooling
- Central Air, Heat Pump
Appliances
- Included: Dryer, Dishwasher, Electric Water Heater, Gas Range, Gas Water Heater, Microwave, Other, Refrigerator, Range Hood, Self Cleaning Oven, See Remarks, Washer, ENERGY STAR Qualified Appliances, Plumbed For Ice Maker
- Laundry: Washer Hookup, Dryer Hookup
Features
- Attic, Built-in Features, Ceiling Fan(s), Eat-in Kitchen, Other, Pantry, Programmable Thermostat, See Remarks, Skylights
- Flooring: Brick, Carpet, Ceramic Tile, Wood
- Windows: Blinds, Drapes, Skylight(s)
- Basement: Crawl Space
- Number of fireplaces: 2
- Fireplace features: Bedroom
Interior area
- Total structure area: 3,347
- Total interior livable area: 3,347 sqft
Property
Features
- Levels: Three Or More
- Stories: 3
- Patio & porch: Balcony, Brick, Covered, Deck, Patio, Porch
- Exterior features: Gravel Driveway
- Fencing: None
- Has view: Yes
- Waterfront features: None
Lot
- Size: 7,840 sqft
- Features: Cleared, Landscaped, Level, Sloped, Views, Wooded
Details
- Additional structures: Guest House
- Parcel number: 92501483000
- Zoning: N
- Special conditions: None
Construction
Type & style
- Home type: SingleFamily
- Property subtype: Single Family Residence
Materials
- Frame
- Foundation: Crawlspace, Slab, Stone
- Roof: Architectural,Shingle
Condition
- New construction: No
- Year built: 1883
Utilities & green energy
- Sewer: Public Sewer
- Water: Public
- Utilities for property: Cable Available, Electricity Available, Natural Gas Available, Sewer Available, Water Available
Green energy
- Energy efficient items: Appliances
Community & neighborhood
Security
- Security features: Smoke Detector(s)
Community
- Community features: Trails/Paths
Location
- Region: Eureka Springs
- Subdivision: Riley & Armstrong
Price history
| Date | Event | Price |
|---|---|---|
| 2/28/2023 | Sold | $725,000-3.2%$217/sqft |
Source: | ||
| 11/30/2022 | Listed for sale | $749,000+59.7%$224/sqft |
Source: | ||
| 6/11/2021 | Sold | $469,000$140/sqft |
Source: | ||
| 4/26/2021 | Pending sale | $469,000$140/sqft |
Source: | ||
| 11/12/2020 | Listed for sale | $469,000-0.1%$140/sqft |
Source: Steve Fineberg & Associates #1166654 | ||
Public tax history
| Year | Property taxes | Tax assessment |
|---|---|---|
| 2024 | $4,336 +6.3% | $85,860 +6.3% |
| 2023 | $4,078 +9.1% | $80,736 +9.1% |
| 2022 | $3,737 +9.9% | $74,008 +10% |
Find assessor info on the county website
Neighborhood: 72632
Nearby schools
GreatSchools rating
- 8/10Eureka Springs Middle SchoolGrades: 5-8Distance: 1.3 mi
- 9/10Eureka Springs High SchoolGrades: 9-12Distance: 1.4 mi
- 8/10Eureka Springs Elementary SchoolGrades: PK-4Distance: 1.4 mi
Schools provided by the listing agent
- District: Eureka Springs
Source: ArkansasOne MLS. This data may not be complete. We recommend contacting the local school district to confirm school assignments for this home.

Get pre-qualified for a loan
At Zillow Home Loans, we can pre-qualify you in as little as 5 minutes with no impact to your credit score.An equal housing lender. NMLS #10287.
Sell for more on Zillow
Get a free Zillow Showcase℠ listing and you could sell for .
$830,900
2% more+ $16,618
With Zillow Showcase(estimated)
$847,518
