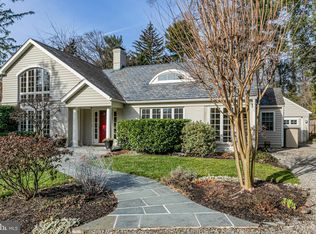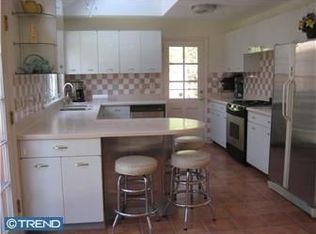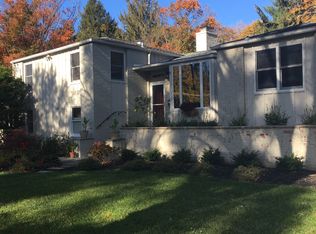Sold for $1,475,000
$1,475,000
7 Armour Rd, Princeton, NJ 08540
4beds
3,747sqft
Single Family Residence
Built in 1940
0.63 Acres Lot
$1,881,400 Zestimate®
$394/sqft
$7,267 Estimated rent
Home value
$1,881,400
$1.71M - $2.09M
$7,267/mo
Zestimate® history
Loading...
Owner options
Explore your selling options
What's special
Be prepared to fall in love with this home that is full of charm and character. From the Juliet window, to the private courtyard with water feature and little details in between, make this property one that you will fall in love with. living spaces are good sized and offer lots of space to relax and spread out. The formal living room with its formal fireplace, is the perfect gathering spot. Note the "dutch" style divided door, that provides access to the rear yard. The built in seating with views into the sun room, makes a perfect nook to take a book and read. The cabinetry either side of the fire place can showcase all your favorite pieces. Step through the wet bar and into the sun room and your breath will be taken away. The ceiling of glass and the large windows to the front and rear of the room make this a bright spot for any time of year. Perhaps this could house a collection of plants or just be a quiet sitting spot, what ever you choose, it will be a popular haunt. The french door leads to the rear yard too. The formal dining room is a step down from the foyer and the vaulted ceiling will take your breath away! The wainscotting around the room adds an air of formality and the bay window adds charm to the space. What a great spot to entertain! The kitchen is semi open to the family room, so when cooking you can still be part of the group. The island provides a convenient seating spot for that coffee or when dealing with the to do list. The family room has more built-ins for storage and a large picture window over looking one of the two patios for the home. Another 'Dutch barn' door provides access to the patio in a small hallway which at the end of there is a dramatic bonus room. Currently an office, this space could really suit any need. The built-ins provide lots of storage. The vaulted ceiling adds interest and gives the room and airy feel and the surprise is the private courtyard which is accessible from the French door. What a lovely surprise. This court yard has the feel of being in a European villa, especially with the water feature of koi pond and fountain from a hippo head! Back into the home... there are two bedrooms on the first floor in their own wing and a stunning hall bath that has been carefully renovated. A separate shower stall with bench and rain shower head and hand held has been tiled with traditional subway tile. Opposite there is a vanity with seating area. The deep soaking tub takes pride of place. Imagine a long soak after a hard day - this is definitely emitting spa like vibes. Notice the up lighting in the tub area. Basket weave floor tile adds a classic touch. To complete the first floor, there is a laundry, mudroom that connects to the garage and half bath.On the second floor, the primary bedroom once again evokes a feeling of being in Europe, with a Juliet window overlooking the front yard, giving it a romantic air. There are sky lights in the vaulted ceiling to add even more natural light. There is a private ensuite bath too. On the other side of the second floor loft space, which is home to another bath, there is a corridor with up lighting that leads to the fourth bedroom of the home. Another charming space with built-ins and even a window seat to while away some time. There is an unfinished basement as well as a one car attached garage. This charming home, located close to downtown is such a rare find. See it today!
Zillow last checked: 8 hours ago
Listing updated: October 10, 2023 at 06:29am
Listed by:
Ingela Kostenbader 609-902-5302,
Queenston Realty, LLC
Bought with:
Jud Henderson, 9231366
Callaway Henderson Sotheby's Int'l-Princeton
Source: Bright MLS,MLS#: NJME2034092
Facts & features
Interior
Bedrooms & bathrooms
- Bedrooms: 4
- Bathrooms: 4
- Full bathrooms: 3
- 1/2 bathrooms: 1
- Main level bathrooms: 2
- Main level bedrooms: 2
Basement
- Area: 0
Heating
- Forced Air, Natural Gas
Cooling
- Central Air, Electric
Appliances
- Included: Gas Water Heater
- Laundry: Main Level, Laundry Room, Mud Room
Features
- Flooring: Wood, Tile/Brick
- Basement: Partial,Unfinished
- Number of fireplaces: 1
- Fireplace features: Brick
Interior area
- Total structure area: 3,747
- Total interior livable area: 3,747 sqft
- Finished area above ground: 3,747
- Finished area below ground: 0
Property
Parking
- Total spaces: 7
- Parking features: Garage Faces Front, Inside Entrance, Attached, Driveway
- Attached garage spaces: 1
- Uncovered spaces: 6
Accessibility
- Accessibility features: None
Features
- Levels: One and One Half
- Stories: 1
- Patio & porch: Patio
- Pool features: None
Lot
- Size: 0.63 Acres
- Dimensions: 100.00 x 275.00
Details
- Additional structures: Above Grade, Below Grade
- Parcel number: 1400010 0200026
- Zoning: R1
- Special conditions: Standard
Construction
Type & style
- Home type: SingleFamily
- Architectural style: Other
- Property subtype: Single Family Residence
Materials
- Frame
- Foundation: Other
Condition
- New construction: No
- Year built: 1940
Utilities & green energy
- Sewer: Public Sewer
- Water: Public
Community & neighborhood
Location
- Region: Princeton
- Subdivision: Not On List
- Municipality: PRINCETON
Other
Other facts
- Listing agreement: Exclusive Right To Sell
- Ownership: Fee Simple
Price history
| Date | Event | Price |
|---|---|---|
| 10/10/2023 | Sold | $1,475,000-3.3%$394/sqft |
Source: | ||
| 9/19/2023 | Pending sale | $1,525,000$407/sqft |
Source: | ||
| 9/18/2023 | Contingent | $1,525,000$407/sqft |
Source: | ||
| 8/21/2023 | Listed for sale | $1,525,000+38.6%$407/sqft |
Source: | ||
| 3/5/2019 | Sold | $1,100,000-2.1%$294/sqft |
Source: Public Record Report a problem | ||
Public tax history
| Year | Property taxes | Tax assessment |
|---|---|---|
| 2025 | $29,077 | $1,091,900 |
| 2024 | $29,077 -14.2% | $1,091,900 |
| 2023 | $33,908 +27.3% | $1,091,900 |
Find assessor info on the county website
Neighborhood: 08540
Nearby schools
GreatSchools rating
- 8/10Community Park Elementary SchoolGrades: PK-5Distance: 0.9 mi
- 8/10J Witherspoon Middle SchoolGrades: 6-8Distance: 1.3 mi
- 8/10Princeton High SchoolGrades: 9-12Distance: 1.1 mi
Schools provided by the listing agent
- Elementary: Community Park E.s.
- Middle: Princeton
- High: Princeton H.s.
- District: Princeton Regional Schools
Source: Bright MLS. This data may not be complete. We recommend contacting the local school district to confirm school assignments for this home.
Get a cash offer in 3 minutes
Find out how much your home could sell for in as little as 3 minutes with a no-obligation cash offer.
Estimated market value$1,881,400
Get a cash offer in 3 minutes
Find out how much your home could sell for in as little as 3 minutes with a no-obligation cash offer.
Estimated market value
$1,881,400


