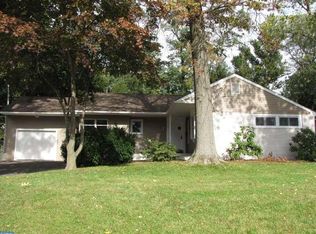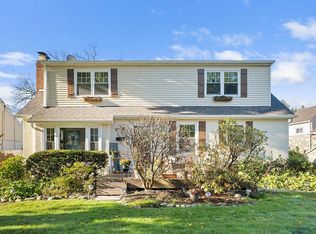Sold for $447,300
$447,300
7 Armour Rd, Hatboro, PA 19040
4beds
2,240sqft
Single Family Residence
Built in 1900
0.53 Acres Lot
$483,800 Zestimate®
$200/sqft
$3,032 Estimated rent
Home value
$483,800
$445,000 - $523,000
$3,032/mo
Zestimate® history
Loading...
Owner options
Explore your selling options
What's special
Classic Colonial with wonderful architectural detail is located in desirable Upper Moreland Township. The welcoming front patio leads to a large foyer entrance with walk-in closet. The adjacent living room with brick fireplace has two sets of French doors leading to an enclosed sunroom with gas fireplace. The formal dining room opens to a kitchen with a large pantry and gas cooking. The laundry/mudroom and powder room complete the first floor. A lovely staircase with bright landing area takes you to the second floor. A primary bedroom with primary bath, three additional bedrooms and a full hall bath are on this level. The detached 2 car garage and shed are added features. Situated on a half acre lot and convenient to shopping, restaurants, transportation and major roadways; this one of a kind home is ready for your updates and personal touch. Home is being sold "as is".
Zillow last checked: 8 hours ago
Listing updated: July 31, 2024 at 05:09pm
Listed by:
Henry Jacquelin 215-530-5076,
Quinn & Wilson, Inc.,
Co-Listing Agent: Renee M Meister 267-879-9146,
Quinn & Wilson, Inc.
Bought with:
Nana Taboridze
Market Force Realty
Source: Bright MLS,MLS#: PAMC2104386
Facts & features
Interior
Bedrooms & bathrooms
- Bedrooms: 4
- Bathrooms: 3
- Full bathrooms: 2
- 1/2 bathrooms: 1
- Main level bathrooms: 1
Basement
- Area: 0
Heating
- Hot Water, Natural Gas
Cooling
- None
Appliances
- Included: Gas Water Heater
- Laundry: Main Level, Laundry Room
Features
- Ceiling Fan(s), Pantry, Attic
- Flooring: Hardwood, Ceramic Tile, Wood
- Basement: Unfinished
- Number of fireplaces: 2
- Fireplace features: Brick, Gas/Propane, Wood Burning
Interior area
- Total structure area: 2,240
- Total interior livable area: 2,240 sqft
- Finished area above ground: 2,240
- Finished area below ground: 0
Property
Parking
- Total spaces: 8
- Parking features: Oversized, Detached, Driveway, On Street
- Garage spaces: 2
- Uncovered spaces: 6
Accessibility
- Accessibility features: None
Features
- Levels: Two
- Stories: 2
- Patio & porch: Porch
- Pool features: None
Lot
- Size: 0.53 Acres
- Dimensions: 98.00 x 0.00
Details
- Additional structures: Above Grade, Below Grade
- Parcel number: 590000481009
- Zoning: RESIDENTIAL
- Special conditions: Standard
Construction
Type & style
- Home type: SingleFamily
- Architectural style: Colonial
- Property subtype: Single Family Residence
Materials
- Stucco, Masonry
- Foundation: Stone
- Roof: Asphalt
Condition
- New construction: No
- Year built: 1900
Utilities & green energy
- Electric: 200+ Amp Service
- Sewer: Public Sewer
- Water: Public
Community & neighborhood
Location
- Region: Hatboro
- Subdivision: None Available
- Municipality: UPPER MORELAND TWP
Other
Other facts
- Listing agreement: Exclusive Right To Sell
- Ownership: Fee Simple
Price history
| Date | Event | Price |
|---|---|---|
| 7/31/2024 | Sold | $447,300$200/sqft |
Source: | ||
| 7/25/2024 | Pending sale | $447,300$200/sqft |
Source: | ||
| 7/9/2024 | Pending sale | $447,300$200/sqft |
Source: | ||
| 5/29/2024 | Listing removed | -- |
Source: | ||
| 5/24/2024 | Price change | $447,300-9.4%$200/sqft |
Source: | ||
Public tax history
| Year | Property taxes | Tax assessment |
|---|---|---|
| 2025 | $7,005 +6.5% | $140,000 |
| 2024 | $6,577 | $140,000 |
| 2023 | $6,577 +9.6% | $140,000 |
Find assessor info on the county website
Neighborhood: 19040
Nearby schools
GreatSchools rating
- NAUpper Moreland Primary SchoolGrades: K-2Distance: 1 mi
- 7/10Upper Moreland Middle SchoolGrades: 6-8Distance: 1.1 mi
- 6/10Upper Moreland High SchoolGrades: 9-12Distance: 0.6 mi
Schools provided by the listing agent
- Middle: Upper Moreland
- High: Upper Moreland
- District: Upper Moreland
Source: Bright MLS. This data may not be complete. We recommend contacting the local school district to confirm school assignments for this home.
Get a cash offer in 3 minutes
Find out how much your home could sell for in as little as 3 minutes with a no-obligation cash offer.
Estimated market value$483,800
Get a cash offer in 3 minutes
Find out how much your home could sell for in as little as 3 minutes with a no-obligation cash offer.
Estimated market value
$483,800

