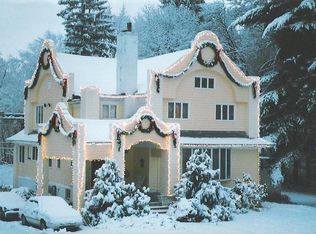Sold for $738,000 on 07/18/25
$738,000
7 Argyle St, Worcester, MA 01609
4beds
2,608sqft
Single Family Residence
Built in 1928
0.8 Acres Lot
$753,400 Zestimate®
$283/sqft
$3,956 Estimated rent
Home value
$753,400
$693,000 - $821,000
$3,956/mo
Zestimate® history
Loading...
Owner options
Explore your selling options
What's special
**Offer Deadline: Tuesday 6pm** A French Eclectic gem nestled in Worcester’s coveted Salisbury neighborhood. Set on nearly an acre of land, this architecturally significant home blends elegance with size & function. The expansive 1st floor features a stunning open-concept kitchen with high-end appliances, oversized island, gas range, and fireplace—perfect for entertaining. A formal dining room, office, and laundry room complete the main level. Upstairs, find 4 spacious bedrooms, 3 of which share a beautiful, elevated bathroom with a regal entrance and cathedral ceiling. The 4th bedroom and owner’s suite is a private retreat with French doors, dressing room with multiple closets and built-ins, plus a barrel-vaulted ceiling ensuite bath. Hardwood and tile floors throughout the home. Enjoy a 3-season elevated porch, 2-car garage, walk-up attic with finish potential, wine cellar, and large workshop. An opportunity to own a timeless property in Worcester’s most prestigious neighborhood
Zillow last checked: 8 hours ago
Listing updated: July 21, 2025 at 06:41am
Listed by:
Christopher Group 617-980-6845,
Compass 617-206-3333,
Christopher Collette 617-980-6845
Bought with:
Meredith Kiep
Berkshire Hathaway HomeServices Warren Residential
Source: MLS PIN,MLS#: 73377851
Facts & features
Interior
Bedrooms & bathrooms
- Bedrooms: 4
- Bathrooms: 3
- Full bathrooms: 3
- Main level bathrooms: 1
- Main level bedrooms: 1
Primary bedroom
- Features: Bathroom - Full, Walk-In Closet(s), Closet, Flooring - Hardwood, Dressing Room, Lighting - Overhead
- Level: Main,Second
Bedroom 2
- Features: Closet, Flooring - Hardwood, Lighting - Overhead
- Level: Second
Bedroom 3
- Features: Closet, Flooring - Hardwood, Lighting - Overhead
- Level: Second
Bedroom 4
- Features: Closet, Flooring - Hardwood, Lighting - Overhead
- Level: Second
Primary bathroom
- Features: Yes
Bathroom 1
- Features: Bathroom - Full, Bathroom - Tiled With Tub & Shower, Flooring - Stone/Ceramic Tile, Lighting - Overhead
- Level: Main,First
Bathroom 2
- Features: Bathroom - Full, Bathroom - Tiled With Tub & Shower, Flooring - Stone/Ceramic Tile, Window(s) - Picture, Lighting - Overhead
- Level: Second
Bathroom 3
- Features: Bathroom - Full, Bathroom - Tiled With Shower Stall, Flooring - Stone/Ceramic Tile, Window(s) - Picture, Lighting - Overhead
- Level: Second
Dining room
- Features: Flooring - Hardwood, Lighting - Pendant
- Level: Main,First
Kitchen
- Features: Flooring - Hardwood, Countertops - Stone/Granite/Solid, Kitchen Island, Open Floorplan, Stainless Steel Appliances, Gas Stove, Lighting - Pendant
- Level: Main,First
Living room
- Features: Flooring - Hardwood, Lighting - Overhead
- Level: Main,First
Heating
- Steam, Natural Gas
Cooling
- None
Appliances
- Laundry: Flooring - Stone/Ceramic Tile, Main Level, Electric Dryer Hookup, Exterior Access, Washer Hookup, Lighting - Overhead, First Floor
Features
- Ceiling Fan(s), Lighting - Overhead, Sun Room, Wine Cellar
- Flooring: Tile, Hardwood, Flooring - Stone/Ceramic Tile
- Basement: Full,Walk-Out Access
- Number of fireplaces: 1
- Fireplace features: Living Room
Interior area
- Total structure area: 2,608
- Total interior livable area: 2,608 sqft
- Finished area above ground: 2,608
Property
Parking
- Total spaces: 6
- Parking features: Attached, Garage Door Opener, Paved Drive, Off Street, Paved
- Attached garage spaces: 2
- Has uncovered spaces: Yes
Features
- Exterior features: Storage
- Waterfront features: Lake/Pond, 1 to 2 Mile To Beach, Beach Ownership(Public)
Lot
- Size: 0.80 Acres
- Features: Gentle Sloping
Details
- Parcel number: M:43 B:005 L:00047,1800436
- Zoning: RS-10
Construction
Type & style
- Home type: SingleFamily
- Architectural style: French Colonial,Other (See Remarks)
- Property subtype: Single Family Residence
Materials
- Frame
- Foundation: Stone
- Roof: Tile
Condition
- Year built: 1928
Utilities & green energy
- Electric: 200+ Amp Service
- Sewer: Public Sewer
- Water: Public
- Utilities for property: for Gas Range, for Electric Dryer, Washer Hookup
Community & neighborhood
Community
- Community features: Public Transportation, Shopping, Park, Walk/Jog Trails, Medical Facility, Laundromat, Highway Access, House of Worship, Private School, Public School, T-Station, University
Location
- Region: Worcester
- Subdivision: Salisbury
Other
Other facts
- Road surface type: Paved
Price history
| Date | Event | Price |
|---|---|---|
| 7/18/2025 | Sold | $738,000+1.8%$283/sqft |
Source: MLS PIN #73377851 | ||
| 6/5/2025 | Contingent | $725,000$278/sqft |
Source: MLS PIN #73377851 | ||
| 5/27/2025 | Listed for sale | $725,000+38.1%$278/sqft |
Source: MLS PIN #73377851 | ||
| 1/27/2021 | Sold | $525,000-4.5%$201/sqft |
Source: MLS PIN #72733437 | ||
| 11/12/2020 | Pending sale | $550,000$211/sqft |
Source: RE/MAX Advantage 1 #72733437 | ||
Public tax history
| Year | Property taxes | Tax assessment |
|---|---|---|
| 2025 | $7,897 +2.7% | $598,700 +7% |
| 2024 | $7,690 +3.6% | $559,300 +8.1% |
| 2023 | $7,420 +7.4% | $517,400 +13.9% |
Find assessor info on the county website
Neighborhood: 01609
Nearby schools
GreatSchools rating
- 6/10Flagg Street SchoolGrades: K-6Distance: 0.5 mi
- 2/10Forest Grove Middle SchoolGrades: 7-8Distance: 0.7 mi
- 3/10Doherty Memorial High SchoolGrades: 9-12Distance: 0.8 mi
Get a cash offer in 3 minutes
Find out how much your home could sell for in as little as 3 minutes with a no-obligation cash offer.
Estimated market value
$753,400
Get a cash offer in 3 minutes
Find out how much your home could sell for in as little as 3 minutes with a no-obligation cash offer.
Estimated market value
$753,400
