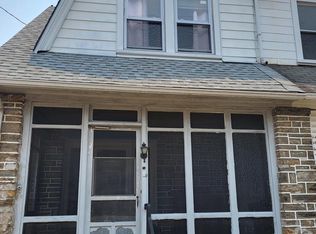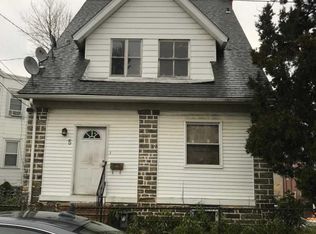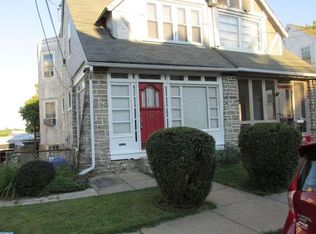Sold for $275,000
$275,000
7 Ardsley Rd, Upper Darby, PA 19082
4beds
1,412sqft
Single Family Residence
Built in 1927
2,178 Square Feet Lot
$305,500 Zestimate®
$195/sqft
$2,272 Estimated rent
Home value
$305,500
$287,000 - $327,000
$2,272/mo
Zestimate® history
Loading...
Owner options
Explore your selling options
What's special
Say hello to 7 Ardsley Rd! This freshly remodeled 4 bed, 2.5 bathroom twin, has over 1400 sq ft of living space, and is awaiting its new owners. Stepping into the home you will be greeted by the redesigned foyer, and immediately be able to step into the living room through the glass door. The large living room is flooded with natural light and complete with a stone fireplace, and a wall mount for a TV. The formal dining room is just off the back of the living room, and has been updated with a deli window allowing you to see into the brand new kitchen. The kitchen is complete with brand new cabinets, stainless steel appliances, and a tiled backsplash with granite countertops. The back deck is located off of the kitchen and on clear days you will be able to see the city skyline. On the second floor you will find the master bedroom and 2 additional bedrooms as well as the main bathroom. There is an abundance of storage space upstairs as well, with an oversized closet at the top of the steps along with the closets in the bedroom and bathroom. The basement provides the ability to have an in-law suite, as this is where you will find the 4th bedroom and 2nd full bathroom, as well as a 2nd kitchen, and a study. With all of this to offer, this home will not last long. Be sure to book your appointment today!
Zillow last checked: 8 hours ago
Listing updated: August 07, 2023 at 05:02pm
Listed by:
Matt Gorham 610-363-4300,
Keller Williams Real Estate -Exton,
Co-Listing Agent: Eric Mcgee 610-310-6022,
Keller Williams Real Estate -Exton
Bought with:
HASAN YASIN AMIN, RS355970
RE/MAX Preferred - Malvern
Source: Bright MLS,MLS#: PADE2042602
Facts & features
Interior
Bedrooms & bathrooms
- Bedrooms: 4
- Bathrooms: 3
- Full bathrooms: 2
- 1/2 bathrooms: 1
- Main level bathrooms: 1
Basement
- Area: 0
Heating
- Hot Water, Natural Gas
Cooling
- Wall Unit(s), Electric
Appliances
- Included: Gas Water Heater
Features
- Basement: Full,Exterior Entry
- Has fireplace: No
Interior area
- Total structure area: 1,412
- Total interior livable area: 1,412 sqft
- Finished area above ground: 1,412
- Finished area below ground: 0
Property
Parking
- Parking features: On Street, Driveway
- Has uncovered spaces: Yes
Accessibility
- Accessibility features: None
Features
- Levels: Two
- Stories: 2
- Pool features: None
Lot
- Size: 2,178 sqft
- Dimensions: 25.00 x 70.70
Details
- Additional structures: Above Grade, Below Grade
- Parcel number: 16060007900
- Zoning: RESIDENTIAL
- Special conditions: Standard
Construction
Type & style
- Home type: SingleFamily
- Architectural style: Colonial
- Property subtype: Single Family Residence
- Attached to another structure: Yes
Materials
- Vinyl Siding, Aluminum Siding
- Foundation: Permanent
Condition
- New construction: No
- Year built: 1927
Utilities & green energy
- Sewer: Public Sewer
- Water: Public
Community & neighborhood
Location
- Region: Upper Darby
- Subdivision: Highland Park
- Municipality: UPPER DARBY TWP
Other
Other facts
- Listing agreement: Exclusive Right To Sell
- Ownership: Fee Simple
Price history
| Date | Event | Price |
|---|---|---|
| 8/7/2023 | Sold | $275,000-4.8%$195/sqft |
Source: | ||
| 6/27/2023 | Pending sale | $289,000$205/sqft |
Source: | ||
| 5/16/2023 | Price change | $289,000-3.3%$205/sqft |
Source: | ||
| 3/7/2023 | Listed for sale | $299,000+99.3%$212/sqft |
Source: | ||
| 12/30/2005 | Sold | $150,000+66.7%$106/sqft |
Source: Public Record Report a problem | ||
Public tax history
| Year | Property taxes | Tax assessment |
|---|---|---|
| 2025 | $4,265 +3.5% | $97,450 |
| 2024 | $4,121 +1% | $97,450 |
| 2023 | $4,082 +2.8% | $97,450 |
Find assessor info on the county website
Neighborhood: 19082
Nearby schools
GreatSchools rating
- 3/10Highland Park El SchoolGrades: 1-5Distance: 0.6 mi
- 3/10Beverly Hills Middle SchoolGrades: 6-8Distance: 0.7 mi
- 3/10Upper Darby Senior High SchoolGrades: 9-12Distance: 1 mi
Schools provided by the listing agent
- District: Upper Darby
Source: Bright MLS. This data may not be complete. We recommend contacting the local school district to confirm school assignments for this home.
Get pre-qualified for a loan
At Zillow Home Loans, we can pre-qualify you in as little as 5 minutes with no impact to your credit score.An equal housing lender. NMLS #10287.


