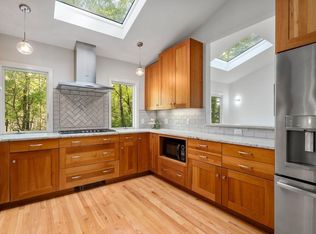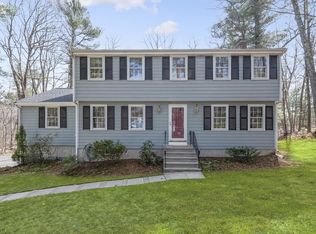VIRTUAL TOUR AVAILABLE. Looking for the perfect home in a perfect location, with an in-law apartment, then this is it! Come see this fabulous, recently updated 5 bedroom, 3.5 bath home with gorgeous professional landscaping and a wonderful natural setting. Recent improvements include 3 updated baths in the main house, refinished hardwood floors, new flooring in family room, new deck, interior paint and more! Septic system replaced in 2015. Amazing in-law apartment addition in 2015 highlights vaulted ceiling with open concept kitchen/family room, bedroom, full bath, laundry and private entrance. This sought after Acton location is just minutes to commuter train and major commuting routes.
This property is off market, which means it's not currently listed for sale or rent on Zillow. This may be different from what's available on other websites or public sources.

