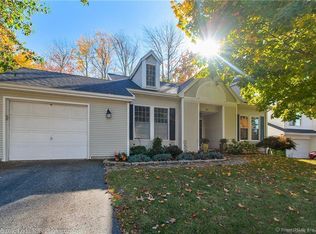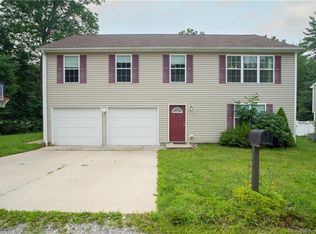Sold for $305,000
$305,000
7 Arbor Ridge Road, Torrington, CT 06790
3beds
1,936sqft
Single Family Residence
Built in 2008
0.39 Acres Lot
$373,600 Zestimate®
$158/sqft
$2,898 Estimated rent
Home value
$373,600
$355,000 - $392,000
$2,898/mo
Zestimate® history
Loading...
Owner options
Explore your selling options
What's special
Back and better than ever! Desirable East end high Ranch located at the end of a cul-de-sac in Arbor Ridge. This gem features 3 bedrooms, 3 FULL baths, large eat in kitchen, open living room with fresh painted cathedral ceilings, refinished hardwood floors and lots of natural sunlight. Finished lower level with laminate flooring, currently being used as an office and can be converted into a 4th bedroom or in law apt. The 2 bay OVERSIZED garage has plenty of storage and both doors have been recently replaced! Outside features a vinyl fence which was installed in 2019 for added privacy. The back yard is exceptionally peaceful. Solar panels were installed in 2019, draw 104% of power and the sellers will have them paid off in full at closing! In addition to having only a $10/month electric bill, never lose power as the home has a FULL house generator hook up installed in 2012. Conveniently located to shopping, fitness center, walking trail, 42 minutes to Bradley International Airport, 2.5 hours from NYC and Boston. Only 2 miles from route 8, 2 miles from greenwoods Country Club and 4 miles from Highland Lake where you can swim, motor boat, fish and more! Don’t miss this wonderful opportunity, schedule your showing today!
Zillow last checked: 8 hours ago
Listing updated: July 09, 2024 at 08:17pm
Listed by:
Anthony Gioia 860-459-8911,
The Washington Agency 860-482-7044
Bought with:
Shari Jones, RES.0805488
Coldwell Banker Realty
Source: Smart MLS,MLS#: 170565907
Facts & features
Interior
Bedrooms & bathrooms
- Bedrooms: 3
- Bathrooms: 3
- Full bathrooms: 3
Primary bedroom
- Features: Ceiling Fan(s), Full Bath, Hardwood Floor, Walk-In Closet(s)
- Level: Main
- Area: 176 Square Feet
- Dimensions: 11 x 16
Bedroom
- Features: Hardwood Floor
- Level: Main
- Area: 165 Square Feet
- Dimensions: 11 x 15
Bedroom
- Features: Hardwood Floor
- Level: Main
- Area: 156 Square Feet
- Dimensions: 12 x 13
Great room
- Features: Full Bath
- Level: Lower
- Area: 416 Square Feet
- Dimensions: 16 x 26
Kitchen
- Features: Hardwood Floor, Sliders, Vaulted Ceiling(s)
- Level: Main
- Area: 209 Square Feet
- Dimensions: 11 x 19
Living room
- Features: Ceiling Fan(s), Hardwood Floor, Vaulted Ceiling(s)
- Level: Main
- Area: 224 Square Feet
- Dimensions: 14 x 16
Heating
- Forced Air, Natural Gas
Cooling
- Ceiling Fan(s), Central Air
Appliances
- Included: Oven/Range, Microwave, Refrigerator, Dishwasher, Washer, Dryer, Gas Water Heater
- Laundry: Lower Level
Features
- Doors: Storm Door(s)
- Windows: Thermopane Windows
- Basement: Full,Finished,Heated,Cooled,Garage Access,Liveable Space
- Attic: Pull Down Stairs,Crawl Space
- Has fireplace: No
Interior area
- Total structure area: 1,936
- Total interior livable area: 1,936 sqft
- Finished area above ground: 1,288
- Finished area below ground: 648
Property
Parking
- Total spaces: 2
- Parking features: Attached, Garage Door Opener, Private, Paved
- Attached garage spaces: 2
- Has uncovered spaces: Yes
Features
- Patio & porch: Deck
- Fencing: Privacy
Lot
- Size: 0.39 Acres
- Features: Cul-De-Sac, Subdivided, Level, Wooded
Details
- Parcel number: 2560659
- Zoning: RRC
- Other equipment: Generator
Construction
Type & style
- Home type: SingleFamily
- Architectural style: Hi-Ranch
- Property subtype: Single Family Residence
Materials
- Vinyl Siding
- Foundation: Concrete Perimeter, Slab
- Roof: Asphalt
Condition
- New construction: No
- Year built: 2008
Utilities & green energy
- Sewer: Public Sewer
- Water: Public
Green energy
- Energy efficient items: Doors, Windows
Community & neighborhood
Community
- Community features: Basketball Court, Golf, Health Club, Lake, Medical Facilities, Park, Playground, Shopping/Mall
Location
- Region: Torrington
HOA & financial
HOA
- Has HOA: Yes
- HOA fee: $70 monthly
- Amenities included: Basketball Court, Playground
- Services included: Maintenance Grounds, Snow Removal, Road Maintenance
Price history
| Date | Event | Price |
|---|---|---|
| 7/11/2023 | Sold | $305,000+5.4%$158/sqft |
Source: | ||
| 7/10/2023 | Pending sale | $289,500$150/sqft |
Source: | ||
| 6/26/2023 | Contingent | $289,500$150/sqft |
Source: | ||
| 5/6/2023 | Listed for sale | $289,500$150/sqft |
Source: | ||
| 11/14/2022 | Listing removed | -- |
Source: | ||
Public tax history
| Year | Property taxes | Tax assessment |
|---|---|---|
| 2025 | $9,235 +41.4% | $240,170 +76.4% |
| 2024 | $6,531 +0% | $136,140 |
| 2023 | $6,529 +1.7% | $136,140 |
Find assessor info on the county website
Neighborhood: Burrville
Nearby schools
GreatSchools rating
- 4/10Torringford SchoolGrades: K-3Distance: 3.2 mi
- 3/10Torrington Middle SchoolGrades: 6-8Distance: 1.8 mi
- 2/10Torrington High SchoolGrades: 9-12Distance: 3.8 mi

Get pre-qualified for a loan
At Zillow Home Loans, we can pre-qualify you in as little as 5 minutes with no impact to your credit score.An equal housing lender. NMLS #10287.

