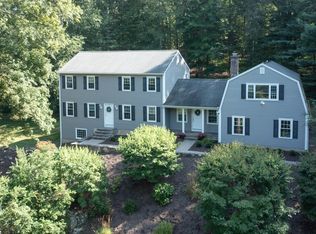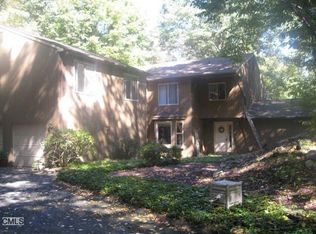Sold for $600,000 on 01/05/24
$600,000
7 Arapaho Road, Brookfield, CT 06804
4beds
3,134sqft
Single Family Residence
Built in 1978
1.89 Acres Lot
$697,600 Zestimate®
$191/sqft
$4,749 Estimated rent
Home value
$697,600
$656,000 - $746,000
$4,749/mo
Zestimate® history
Loading...
Owner options
Explore your selling options
What's special
This Charming 4 bedroom Colonial sits on a lovely lot in a quiet neighborhood is ready to move in! The main level boasts a newer redwood kitchen with plenty of storage and an eat-in area overlooking the back yard. Lots of room to spread out on the main level in the large living room, dining room, office/den and vaulted family room with massive brick fireplace. The upstairs bedrooms have been recently carpeted and the hall bathroom has an air-jet tub/shower. Basement offers 560 sq ft of heated space with built-in cabinets and a storage room with shelving. Outside you have an extra-large screened-in porch and a patio for gatherings. New blue-stone walkway to the front door. All this and a full-house automatic generator to keep you comfortable. Owner/Agent.
Zillow last checked: 8 hours ago
Listing updated: January 06, 2024 at 07:44am
Listed by:
Joanne Williams 203-470-1086,
Hegarty & Co Real Estate 203-775-8353
Bought with:
Danielle Valenti, RES.0800203
Around Town Real Estate LLC
Source: Smart MLS,MLS#: 170608783
Facts & features
Interior
Bedrooms & bathrooms
- Bedrooms: 4
- Bathrooms: 3
- Full bathrooms: 2
- 1/2 bathrooms: 1
Primary bedroom
- Features: Full Bath, Wall/Wall Carpet
- Level: Upper
- Area: 229.5 Square Feet
- Dimensions: 13.5 x 17
Bedroom
- Features: Wall/Wall Carpet
- Level: Upper
- Area: 110 Square Feet
- Dimensions: 10 x 11
Bedroom
- Features: Wall/Wall Carpet
- Level: Upper
- Area: 148.5 Square Feet
- Dimensions: 11 x 13.5
Bedroom
- Features: Wall/Wall Carpet
- Level: Upper
- Area: 169 Square Feet
- Dimensions: 13 x 13
Bathroom
- Features: Vinyl Floor
- Level: Main
- Area: 31.5 Square Feet
- Dimensions: 4.5 x 7
Bathroom
- Features: Tub w/Shower, Marble Floor
- Level: Upper
- Area: 56.25 Square Feet
- Dimensions: 7.5 x 7.5
Dining room
- Features: Bay/Bow Window, Wall/Wall Carpet
- Level: Main
- Area: 210 Square Feet
- Dimensions: 12 x 17.5
Family room
- Features: Vaulted Ceiling(s), Beamed Ceilings, Fireplace, Wall/Wall Carpet
- Level: Main
- Area: 336 Square Feet
- Dimensions: 14 x 24
Kitchen
- Features: Bay/Bow Window, Corian Counters, Dining Area, Pantry, Vinyl Floor
- Level: Main
- Area: 220 Square Feet
- Dimensions: 11 x 20
Living room
- Features: Bay/Bow Window, Wall/Wall Carpet
- Level: Main
- Area: 305.5 Square Feet
- Dimensions: 13 x 23.5
Rec play room
- Features: Built-in Features, Vinyl Floor
- Level: Lower
- Area: 625 Square Feet
- Dimensions: 25 x 25
Study
- Features: Wall/Wall Carpet
- Level: Main
- Area: 148.5 Square Feet
- Dimensions: 11 x 13.5
Heating
- Baseboard, Hot Water, Zoned, Oil
Cooling
- Central Air
Appliances
- Included: Electric Range, Microwave, Range Hood, Refrigerator, Dishwasher, Washer, Dryer, Water Heater
- Laundry: Main Level
Features
- Windows: Storm Window(s)
- Basement: Full,Partially Finished,Heated,Interior Entry,Garage Access,Storage Space
- Attic: Pull Down Stairs,Storage
- Number of fireplaces: 1
Interior area
- Total structure area: 3,134
- Total interior livable area: 3,134 sqft
- Finished area above ground: 2,574
- Finished area below ground: 560
Property
Parking
- Total spaces: 4
- Parking features: Attached, Garage Door Opener, Paved, Asphalt
- Attached garage spaces: 2
- Has uncovered spaces: Yes
Features
- Patio & porch: Screened
Lot
- Size: 1.89 Acres
- Features: Subdivided, Rolling Slope, Wooded, Landscaped
Details
- Parcel number: 57466
- Zoning: R-80
- Other equipment: Generator
Construction
Type & style
- Home type: SingleFamily
- Architectural style: Colonial
- Property subtype: Single Family Residence
Materials
- Shake Siding, Wood Siding
- Foundation: Concrete Perimeter
- Roof: Asphalt
Condition
- New construction: No
- Year built: 1978
Utilities & green energy
- Sewer: Septic Tank
- Water: Well
Green energy
- Energy efficient items: Thermostat, Ridge Vents, Windows
Community & neighborhood
Community
- Community features: Golf, Health Club, Lake, Park
Location
- Region: Brookfield
- Subdivision: Indian Fields
Price history
| Date | Event | Price |
|---|---|---|
| 1/5/2024 | Sold | $600,000-7.7%$191/sqft |
Source: | ||
| 1/3/2024 | Pending sale | $650,000$207/sqft |
Source: | ||
| 12/7/2023 | Contingent | $650,000$207/sqft |
Source: | ||
| 11/27/2023 | Price change | $650,000-1.5%$207/sqft |
Source: | ||
| 11/9/2023 | Listed for sale | $660,000+99.2%$211/sqft |
Source: | ||
Public tax history
| Year | Property taxes | Tax assessment |
|---|---|---|
| 2025 | $8,571 +3.7% | $296,280 |
| 2024 | $8,266 +6.2% | $296,280 +2.3% |
| 2023 | $7,782 +3.8% | $289,740 |
Find assessor info on the county website
Neighborhood: 06804
Nearby schools
GreatSchools rating
- 6/10Candlewood Lake Elementary SchoolGrades: K-5Distance: 3.6 mi
- 7/10Whisconier Middle SchoolGrades: 6-8Distance: 2.1 mi
- 8/10Brookfield High SchoolGrades: 9-12Distance: 2.2 mi
Schools provided by the listing agent
- High: Brookfield
Source: Smart MLS. This data may not be complete. We recommend contacting the local school district to confirm school assignments for this home.

Get pre-qualified for a loan
At Zillow Home Loans, we can pre-qualify you in as little as 5 minutes with no impact to your credit score.An equal housing lender. NMLS #10287.
Sell for more on Zillow
Get a free Zillow Showcase℠ listing and you could sell for .
$697,600
2% more+ $13,952
With Zillow Showcase(estimated)
$711,552
