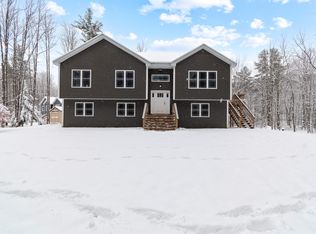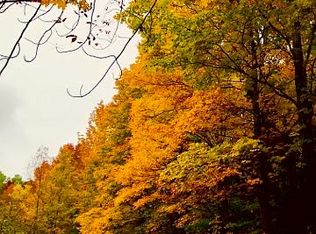Closed
Listed by:
Benjamin Cote,
EXP Realty Phone:802-734-2397
Bought with: EXP Realty
$562,500
7 Appletree Road, Fairfax, VT 05454
3beds
1,995sqft
Single Family Residence
Built in 2021
2.22 Acres Lot
$576,700 Zestimate®
$282/sqft
$3,501 Estimated rent
Home value
$576,700
$479,000 - $698,000
$3,501/mo
Zestimate® history
Loading...
Owner options
Explore your selling options
What's special
Welcome home to this stunning craftsman-style 3-bed, 3-bath property, set on over 2 acres in a peaceful Vermont country setting. Designed with flexibility in mind, it offers one-level living with a spacious primary suite on the main floor, plus two additional bedrooms upstairs—perfect for guests, family, or extra space. Inside, you’ll find an open and airy layout featuring granite countertops, stainless steel appliances, and a dedicated office for remote work or study. The large yard is ideal for outdoor activities and quiet evenings, while the full-sized, unfinished basement provides endless potential for storage, hobbies, or future expansion. Conveniently located with quick access to local amenities—including Steeple Market just around the corner for all your daily needs—this home delivers the perfect blend of comfort, privacy, and practicality. Schedule your showing today and come experience Vermont living at its best!
Zillow last checked: 8 hours ago
Listing updated: September 11, 2025 at 12:14pm
Listed by:
Benjamin Cote,
EXP Realty Phone:802-734-2397
Bought with:
EXP Realty
Source: PrimeMLS,MLS#: 5034817
Facts & features
Interior
Bedrooms & bathrooms
- Bedrooms: 3
- Bathrooms: 3
- Full bathrooms: 2
- 1/2 bathrooms: 1
Heating
- Propane, Baseboard, Hot Water
Cooling
- None
Features
- Flooring: Vinyl Plank
- Basement: Concrete,Interior Stairs,Unfinished,Interior Entry
Interior area
- Total structure area: 3,410
- Total interior livable area: 1,995 sqft
- Finished area above ground: 1,995
- Finished area below ground: 0
Property
Parking
- Total spaces: 2
- Parking features: Crushed Stone
- Garage spaces: 2
Features
- Levels: Two
- Stories: 2
- Frontage length: Road frontage: 200
Lot
- Size: 2.22 Acres
- Features: Corner Lot, Country Setting, Subdivided
Details
- Zoning description: res
Construction
Type & style
- Home type: SingleFamily
- Architectural style: Colonial,Craftsman
- Property subtype: Single Family Residence
Materials
- Wood Frame, Vinyl Siding
- Foundation: Poured Concrete
- Roof: Architectural Shingle
Condition
- New construction: No
- Year built: 2021
Utilities & green energy
- Electric: Circuit Breakers
- Sewer: On-Site Septic Exists, Private Sewer
- Utilities for property: Cable Available, Phone Available, Fiber Optic Internt Avail
Community & neighborhood
Location
- Region: Fairfax
Price history
| Date | Event | Price |
|---|---|---|
| 9/9/2025 | Sold | $562,500-2.2%$282/sqft |
Source: | ||
| 8/20/2025 | Contingent | $575,000$288/sqft |
Source: | ||
| 8/15/2025 | Listed for sale | $575,000-1.5%$288/sqft |
Source: | ||
| 6/28/2025 | Contingent | $584,000$293/sqft |
Source: | ||
| 6/20/2025 | Price change | $584,000-0.8%$293/sqft |
Source: | ||
Public tax history
Tax history is unavailable.
Neighborhood: 05454
Nearby schools
GreatSchools rating
- 4/10BFA Elementary/Middle SchoolGrades: PK-6Distance: 3.1 mi
- 6/10BFA High School - FairfaxGrades: 7-12Distance: 3.1 mi
Get pre-qualified for a loan
At Zillow Home Loans, we can pre-qualify you in as little as 5 minutes with no impact to your credit score.An equal housing lender. NMLS #10287.

