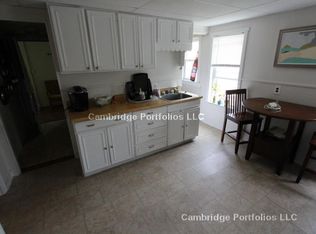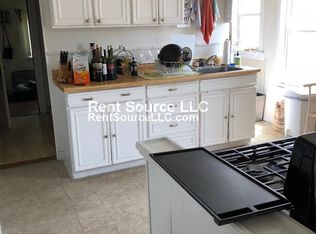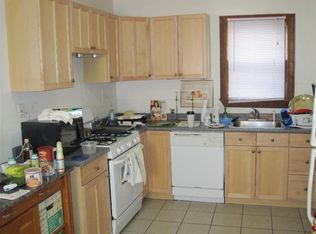Sold for $1,399,000
$1,399,000
7 Appleton St #7, Somerville, MA 02144
3beds
2,314sqft
Condominium
Built in 1900
-- sqft lot
$1,447,800 Zestimate®
$605/sqft
$4,827 Estimated rent
Home value
$1,447,800
$1.36M - $1.55M
$4,827/mo
Zestimate® history
Loading...
Owner options
Explore your selling options
What's special
Nestled in Davis Square, experience the epitome of urban living in this meticulously renovated 3-bedroom condominium offering both convenience and luxury. Step onto the large deck off the dining room, perfect for al fresco dining and relaxation. Beautifully designed kitchen is a chef's dream with granite countertops, custom-designed cabinetry and stainless-steel appliances, including a Jenn-Air refrigerator, microwave, dishwasher, and a Wolf Stove/Oven complete with a commercial hood. Master bedroom exudes elegance with its spacious layout, walk-in shower and large walkout deck. Stay comfortable year-round with Mitsubishi mini-split heat/air conditioning systems. Parking is never a concern, with deeded off-street parking available for 2 cars. Ideally located near the Red Line in Davis Square and Green Line in Ball Square, Somerville Bike Path, restaurants, bars, parks, shops and the Benjamin Brown Elementary School. Don't miss the opportunity to make this remarkable residence your own!
Zillow last checked: 8 hours ago
Listing updated: September 15, 2023 at 10:18am
Listed by:
Andersen Group Realty 781-729-2329,
Keller Williams Realty Boston Northwest 781-862-2800
Bought with:
Brett Mensinger
Coldwell Banker Realty - Cohasset
Source: MLS PIN,MLS#: 73149712
Facts & features
Interior
Bedrooms & bathrooms
- Bedrooms: 3
- Bathrooms: 2
- Full bathrooms: 2
Primary bedroom
- Features: Ceiling Fan(s), Closet, Closet/Cabinets - Custom Built, Flooring - Hardwood, Balcony / Deck, Deck - Exterior, Exterior Access, Lighting - Sconce
- Level: Second
Bedroom 2
- Features: Closet, Flooring - Hardwood, Lighting - Pendant
- Level: First
Bedroom 3
- Features: Closet, Flooring - Hardwood, Window(s) - Bay/Bow/Box, Lighting - Overhead
- Level: First
Bathroom 1
- Features: Bathroom - Full, Bathroom - Double Vanity/Sink, Bathroom - Tiled With Tub & Shower, Closet, Flooring - Stone/Ceramic Tile, Jacuzzi / Whirlpool Soaking Tub, Lighting - Sconce, Lighting - Pendant
- Level: Second
Bathroom 2
- Features: Bathroom - Full, Bathroom - Tiled With Tub & Shower, Flooring - Stone/Ceramic Tile, Lighting - Sconce, Lighting - Overhead
- Level: First
Dining room
- Features: Flooring - Hardwood, Deck - Exterior, Exterior Access, Open Floorplan, Lighting - Pendant, Crown Molding
- Level: First
Kitchen
- Features: Closet, Flooring - Hardwood, Countertops - Stone/Granite/Solid, Breakfast Bar / Nook, Open Floorplan, Lighting - Pendant, Lighting - Overhead, Crown Molding
- Level: First
Living room
- Features: Flooring - Hardwood, Open Floorplan, Recessed Lighting, Crown Molding
- Level: First
Heating
- Electric Baseboard, Electric
Cooling
- Wall Unit(s)
Appliances
- Included: Range, Dishwasher, Microwave, Refrigerator, Freezer
- Laundry: Flooring - Hardwood, Electric Dryer Hookup, Washer Hookup, Second Floor
Features
- Closet/Cabinets - Custom Built, Dressing Room, Lighting - Overhead
- Flooring: Hardwood, Flooring - Hardwood
- Basement: None
- Has fireplace: No
Interior area
- Total structure area: 2,314
- Total interior livable area: 2,314 sqft
Property
Parking
- Total spaces: 2
- Parking features: Off Street, Deeded
- Uncovered spaces: 2
Features
- Entry location: Unit Placement(Upper)
- Patio & porch: Deck
- Exterior features: Deck, City View(s)
- Has view: Yes
- View description: City
Details
- Parcel number: M:24 B:A L:16 U:7,4910482
- Zoning: NR
Construction
Type & style
- Home type: Condo
- Property subtype: Condominium
Materials
- Frame
- Roof: Shingle,Rubber
Condition
- Year built: 1900
- Major remodel year: 2013
Utilities & green energy
- Sewer: Public Sewer
- Water: Public
- Utilities for property: for Gas Range, for Electric Dryer, Washer Hookup
Green energy
- Energy efficient items: Thermostat
Community & neighborhood
Community
- Community features: Public Transportation, Shopping, Park, Walk/Jog Trails, Bike Path, Highway Access, House of Worship, Public School, T-Station, University
Location
- Region: Somerville
HOA & financial
HOA
- HOA fee: $317 monthly
- Services included: Insurance, Maintenance Structure, Maintenance Grounds, Snow Removal
Price history
| Date | Event | Price |
|---|---|---|
| 9/15/2023 | Sold | $1,399,000$605/sqft |
Source: MLS PIN #73149712 Report a problem | ||
| 8/24/2023 | Contingent | $1,399,000$605/sqft |
Source: MLS PIN #73149712 Report a problem | ||
| 8/17/2023 | Listed for sale | $1,399,000+50.6%$605/sqft |
Source: MLS PIN #73149712 Report a problem | ||
| 7/28/2013 | Listing removed | $929,000$401/sqft |
Source: RE/MAX Destiny #71561091 Report a problem | ||
| 7/27/2013 | Listed for sale | $929,000$401/sqft |
Source: RE/MAX Destiny #71561091 Report a problem | ||
Public tax history
Tax history is unavailable.
Neighborhood: Davis Square
Nearby schools
GreatSchools rating
- 8/10Benjamin G. Brown SchoolGrades: K-5Distance: 0.1 mi
- 8/10John F. Kennedy Elementary SchoolGrades: PK-8Distance: 0.5 mi
- 6/10Somerville High SchoolGrades: 9-12Distance: 1.2 mi
Get a cash offer in 3 minutes
Find out how much your home could sell for in as little as 3 minutes with a no-obligation cash offer.
Estimated market value$1,447,800
Get a cash offer in 3 minutes
Find out how much your home could sell for in as little as 3 minutes with a no-obligation cash offer.
Estimated market value
$1,447,800


