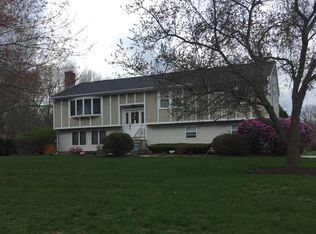One of a kind! Quality gems like this one don't happen very often. This 3 bedroom, 2.5 bath split entry ranch has been lovingly renovated, upgraded and cared for over the years. The quality of materials and design is not easily found anywhere. From the kitchen with its breakfast bar and breakfast nook to the beautiful master bedroom bath to the spacious lower level family room with its pellet stove this home represents the best a family could want. The beautifully landscaped large and level yard and magnificent pool area make this home a special place for some lucky family. Significantly renovated in 2007 this home had a new roof installed, new siding installed, new plumbing runs installed, spa lined installed, new windows installed and a new HVAC system. Since that major renovation the hardwood floors have been refinished, the driveway replaced, new boilers and hot water tanks installed, new pool liner installed and new high efficiency pool pump installed.
This property is off market, which means it's not currently listed for sale or rent on Zillow. This may be different from what's available on other websites or public sources.
