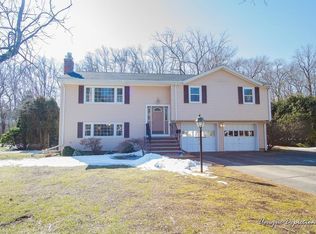Welcome home to this immaculate 3 bed, 2 bath meticulously-kept Home! Nestled in the highly desired Birch Meadow cul-de-sac neighborhood! Conveniently located...walking distance to Golf course, country club, biking trails, schools, YMCA , parks, playgrounds. Just minutes to both major nearby highways. Open floor plan boasting HARDWOOD FLOORING, sparkling stainless appliances and granite kitchen countertops complete with island. Unwind from your long day in the most beautiful SUNROOM or curl up with a book by the living room fire. Light filled lower level family room with home office, full bath with bonus laundry room that makes you want to wash and fold. Just when you think it's too good to be true it only gets better. Entertainers dream BONUS ROOM complete with Quartz Island and kitchenette with Sliding patio doors which reveal truly a BACKYARD OASIS with HEATED INGROUND POOL just in time for summer! So much entertaining space for friends & family, make this home a MUST HAVE
This property is off market, which means it's not currently listed for sale or rent on Zillow. This may be different from what's available on other websites or public sources.
