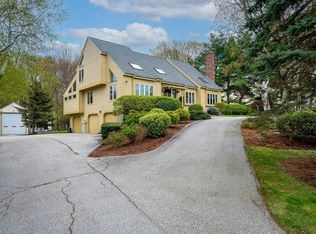Classic saltbox Colonial in the desirable Highlands of Sutton! Bigger than it looks from the outside- 4 levels of living space: 1. Finished basement w/ full bath (in-law potential). 2.Main floor made for entertaining w/ updated custom cabinet-packed kitchen, SS appliances, farmhouse sink, huge windows, pot filler & WALK-IN PANTRY, dining room w/ hardwoods & picture frame molding, bar area w/ full wet bar & stainless windows, front to back living room w/ hardwoods, exposed beams, refaced fireplace w/ pellet stove & half bath w/ laundry hook ups & built-in hamper. 3. 2nd floor offers 3 bedrooms w/ hardwoods, full bath w/ skylight, Master bedroom w/ updated master bath. 4. 3rd floor offers 4th bedroom & potential for 5th bedroom. Beautifully landscaped lot with rose garden, invisible dog fence, & patio w/ custom stone fireplace. Newer roof w/ solar panels, CENTRAL AIR, newer windows, newer furnace, new water heater-BIG TICKET ITEMS DONE! See feature sheet for more home details.
This property is off market, which means it's not currently listed for sale or rent on Zillow. This may be different from what's available on other websites or public sources.
