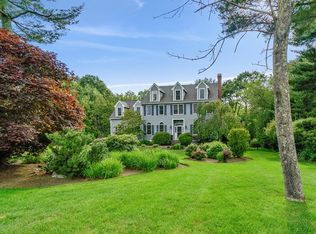Sold for $1,570,000 on 08/29/24
$1,570,000
7 Apple Ridge Dr, Natick, MA 01760
4beds
3,353sqft
Single Family Residence
Built in 1991
2.06 Acres Lot
$1,589,400 Zestimate®
$468/sqft
$5,240 Estimated rent
Home value
$1,589,400
$1.46M - $1.73M
$5,240/mo
Zestimate® history
Loading...
Owner options
Explore your selling options
What's special
CANCELLED OPEN HOUSE ON SUNDAY. Nestled in a beautiful neighborhood, this stately colonial home exudes timeless charm and seamlessly blends tradition with modern comfort. Step inside to discover refinished hardwood floors that lead to an open kitchen layout, perfect for entertaining. The cozy family room boasts a fireplace and built-in shelves, creating a warm and inviting atmosphere. Upstairs, four spacious bedrooms await, flooded with natural sunlight. Need a quiet space to work? The large office with a bay window provides just that. And when you’re ready to unwind, head to the newly remodeled screened-in porch or step out onto the expansive deck with new composite flooring. The professionally landscaped yard offers plenty of green space, while the updated basement features play areas and ample storage.
Zillow last checked: 8 hours ago
Listing updated: August 29, 2024 at 11:14am
Listed by:
Elizabeth Hidayat 857-919-3187,
Coldwell Banker Realty - Framingham 508-872-0084
Bought with:
Amanda Benevides
Commonwealth Standard Realty Advisors
Source: MLS PIN,MLS#: 73270078
Facts & features
Interior
Bedrooms & bathrooms
- Bedrooms: 4
- Bathrooms: 3
- Full bathrooms: 2
- 1/2 bathrooms: 1
Primary bedroom
- Features: Walk-In Closet(s), Flooring - Hardwood
- Level: Second
Bedroom 2
- Features: Closet, Flooring - Hardwood
- Level: Second
Bedroom 3
- Features: Closet, Flooring - Hardwood
- Level: Second
Bedroom 4
- Features: Closet, Flooring - Hardwood
- Level: Second
Bathroom 1
- Features: Bathroom - Full, Bathroom - Tiled With Shower Stall, Closet - Linen, Flooring - Stone/Ceramic Tile
- Level: Second
Bathroom 2
- Features: Bathroom - Full, Bathroom - Double Vanity/Sink, Bathroom - Tiled With Tub & Shower, Closet - Linen, Flooring - Stone/Ceramic Tile
- Level: Second
Bathroom 3
- Features: Bathroom - Half, Flooring - Hardwood
- Level: First
Dining room
- Features: Flooring - Hardwood
- Level: First
Family room
- Features: Closet/Cabinets - Custom Built, Flooring - Hardwood
- Level: First
Kitchen
- Features: Flooring - Hardwood, Countertops - Stone/Granite/Solid, French Doors, Kitchen Island
- Level: First
Living room
- Features: Flooring - Hardwood
- Level: First
Office
- Features: Flooring - Hardwood, Window(s) - Bay/Bow/Box
- Level: First
Heating
- Baseboard, Natural Gas
Cooling
- Central Air
Appliances
- Laundry: Laundry Closet, Flooring - Stone/Ceramic Tile, Electric Dryer Hookup, Washer Hookup, First Floor
Features
- Closet, Recessed Lighting, Home Office, Play Room, Mud Room, Internet Available - Unknown
- Flooring: Tile, Vinyl, Hardwood, Flooring - Hardwood, Flooring - Vinyl, Flooring - Stone/Ceramic Tile
- Doors: French Doors
- Windows: Bay/Bow/Box
- Basement: Full,Finished,Garage Access
- Number of fireplaces: 2
Interior area
- Total structure area: 3,353
- Total interior livable area: 3,353 sqft
Property
Parking
- Total spaces: 6
- Parking features: Attached, Garage Door Opener, Paved Drive, Off Street, Paved
- Attached garage spaces: 2
- Uncovered spaces: 4
Features
- Patio & porch: Screened, Deck - Composite
- Exterior features: Porch - Screened, Deck - Composite, Professional Landscaping, Sprinkler System
- Waterfront features: Stream
Lot
- Size: 2.06 Acres
- Features: Wooded
Details
- Parcel number: M:00000074 P:00000018,676498
- Zoning: RSB
Construction
Type & style
- Home type: SingleFamily
- Architectural style: Colonial
- Property subtype: Single Family Residence
Materials
- Frame
- Foundation: Concrete Perimeter
- Roof: Shingle
Condition
- Year built: 1991
Utilities & green energy
- Electric: Generator, Generator Connection
- Sewer: Public Sewer
- Water: Public
- Utilities for property: for Gas Range, for Electric Oven, for Electric Dryer, Washer Hookup, Generator Connection
Community & neighborhood
Community
- Community features: Park, Walk/Jog Trails, Medical Facility, Bike Path, Conservation Area, Private School, Public School
Location
- Region: Natick
Price history
| Date | Event | Price |
|---|---|---|
| 8/29/2024 | Sold | $1,570,000+4.7%$468/sqft |
Source: MLS PIN #73270078 Report a problem | ||
| 8/4/2024 | Contingent | $1,499,900$447/sqft |
Source: MLS PIN #73270078 Report a problem | ||
| 8/1/2024 | Listed for sale | $1,499,900+85.2%$447/sqft |
Source: MLS PIN #73270078 Report a problem | ||
| 10/22/2012 | Sold | $810,000-7.4%$242/sqft |
Source: Public Record Report a problem | ||
| 7/18/2012 | Price change | $875,000-2.7%$261/sqft |
Source: Coldwell Banker Residential Brokerage - Wellesley #71383404 Report a problem | ||
Public tax history
| Year | Property taxes | Tax assessment |
|---|---|---|
| 2025 | $16,847 +3.2% | $1,408,600 +5.8% |
| 2024 | $16,319 +4.6% | $1,331,100 +7.8% |
| 2023 | $15,605 +7.8% | $1,234,600 +13.8% |
Find assessor info on the county website
Neighborhood: 01760
Nearby schools
GreatSchools rating
- 7/10Memorial Elementary SchoolGrades: K-4Distance: 1.2 mi
- 8/10J F Kennedy Middle SchoolGrades: 5-8Distance: 4.4 mi
- 10/10Natick High SchoolGrades: PK,9-12Distance: 2.9 mi
Schools provided by the listing agent
- Elementary: Memorial
- Middle: Kennedy
- High: Natick Hs
Source: MLS PIN. This data may not be complete. We recommend contacting the local school district to confirm school assignments for this home.
Get a cash offer in 3 minutes
Find out how much your home could sell for in as little as 3 minutes with a no-obligation cash offer.
Estimated market value
$1,589,400
Get a cash offer in 3 minutes
Find out how much your home could sell for in as little as 3 minutes with a no-obligation cash offer.
Estimated market value
$1,589,400
