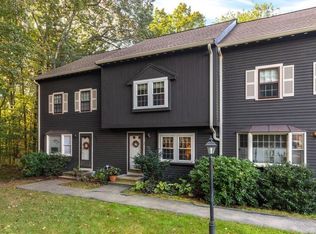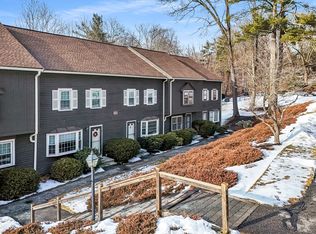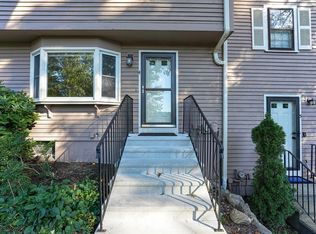Wow a townhouse with a water-view! Beautiful Apple Ridge Townhouse with four finished levels, an open kitchen and dining area with sliders and a deck that looks onto a natural landscape that includes a view of a spring-fed pond. Birch cabinetry, tile splash, stainless steel appliances, peninsula with extra seating. Bamboo flooring. Two generous sized bedrooms upstairs, and a full bath with laundry. The third-floor loft with a fireplace and skylight is perfect for an office, playroom, or private getaway; or use the finished walkout lower level for your work, play, or gathering space. 2019 roof and skylight, 2020 water heater, central A/C, parking for 2. Enjoy tennis, community garden, walking trail, kids play area, and of course, the relaxing views! Pool too but closed for 2020 due to COVID), Great location near Stow.
This property is off market, which means it's not currently listed for sale or rent on Zillow. This may be different from what's available on other websites or public sources.


