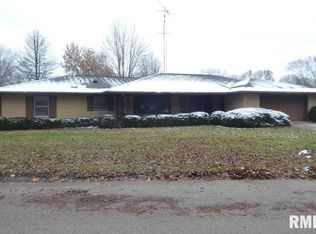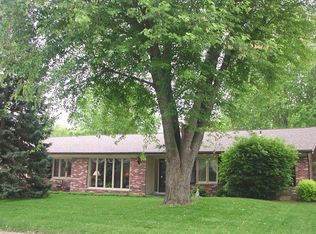Pride of ownership shows in this fabulous, spacious home with so much to offer; Generac, refinished wood trims, replacement windows, lots of built-ins, pull down attic storage in garage, newer kitchen floor includes all appliances even washer & dryer, drive is 3car wide, dining rm door leads to wood deck partially covrd & home has zoned heating & air for both sides of home. Please view the virtual tour and floor plan for lots of detailed information as well as the additional features on attachments with disclosures. Price reflects decor updates needed, you won't be disappointed with your viewing of this home if space is a must. Selling in "AS IS" condition. (5th bedroom is bonus rm off garg with heat, ac & dr but no closet)
This property is off market, which means it's not currently listed for sale or rent on Zillow. This may be different from what's available on other websites or public sources.


