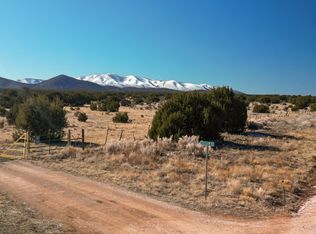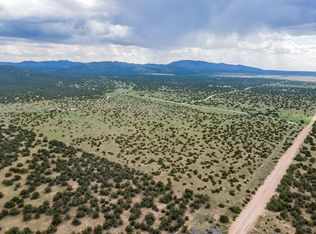Sold
Price Unknown
7 Anza Rd, Corona, NM 88318
4beds
2,216sqft
Single Family Residence
Built in 2003
51.93 Acres Lot
$614,500 Zestimate®
$--/sqft
$2,366 Estimated rent
Home value
$614,500
$535,000 - $688,000
$2,366/mo
Zestimate® history
Loading...
Owner options
Explore your selling options
What's special
Corona, New Mexico country home on 51.93 acres bordering the Cibola National Forest now available. Cougar Mountain Estates II is a wildlife preserve where animals and birds are a daily treat. This is a 5,000 acre conservation easement subdivision with 20,000 acres of grazing lease open to the public. A huge backyard for horseback riding, hiking and birding. The home is 1796 sf with 3 bedrooms and 2 baths, plus a 420 sf casita. The 864 sf workshop is just off the main house and has underfloor ducting for dust collection. The 30'x50' insulated barn has 2 horse stall doors making this a barn of many uses. There is highspeed fiber optic internet, recent new Pella windows, 2015 new TPO roof, updated stucco, water softener and more. Three acres around the home is fully fenced with
Zillow last checked: 8 hours ago
Listing updated: September 12, 2023 at 11:06am
Listed by:
Myra Oden 505-410-9951,
United Country Farm & Home
Bought with:
Myra Oden, 18855
United Country Farm & Home
Source: SWMLS,MLS#: 1028943
Facts & features
Interior
Bedrooms & bathrooms
- Bedrooms: 4
- Bathrooms: 3
- Full bathrooms: 1
- 3/4 bathrooms: 2
Primary bedroom
- Level: Main
- Area: 212.67
- Dimensions: 13.9 x 15.3
Bedroom 2
- Level: Main
- Area: 120.75
- Dimensions: 11.5 x 10.5
Bedroom 3
- Level: Main
- Area: 138
- Dimensions: 12 x 11.5
Dining room
- Level: Main
- Area: 127.2
- Dimensions: 12 x 10.6
Kitchen
- Level: Main
- Area: 169.54
- Dimensions: 12.11 x 14
Living room
- Level: Main
- Area: 507.36
- Dimensions: 30.2 x 16.8
Heating
- Central, Forced Air, Propane
Cooling
- Other
Appliances
- Included: Dryer, Dishwasher, Free-Standing Gas Range, Microwave, Refrigerator, Range Hood, Water Softener Owned, Self Cleaning Oven, Trash Compactor, Washer
- Laundry: Electric Dryer Hookup
Features
- Beamed Ceilings, Breakfast Bar, Ceiling Fan(s), Dual Sinks, Entrance Foyer, Family/Dining Room, Great Room, High Speed Internet, Living/Dining Room, Main Level Primary, Pantry, Shower Only, Skylights, Separate Shower, Water Closet(s), Walk-In Closet(s)
- Flooring: Tile
- Windows: Double Pane Windows, Insulated Windows, Wood Frames, Skylight(s)
- Has basement: No
- Number of fireplaces: 2
- Fireplace features: Wood Burning, Outside
Interior area
- Total structure area: 2,216
- Total interior livable area: 2,216 sqft
Property
Parking
- Total spaces: 2
- Parking features: Attached, Finished Garage, Garage, Garage Door Opener
- Attached garage spaces: 2
Accessibility
- Accessibility features: None
Features
- Levels: One
- Stories: 1
- Patio & porch: Patio
- Exterior features: Courtyard, Outdoor Grill, Patio, Privacy Wall, Private Yard, Sprinkler/Irrigation, Propane Tank - Owned
- Fencing: Wall
- Has view: Yes
Lot
- Size: 51.93 Acres
- Features: Garden, Landscaped, Meadow, Sprinkler System, Views, Wooded
Details
- Additional structures: Barn(s), Guest House, Outbuilding, Outdoor Kitchen, Workshop
- Parcel number: R003929801
- Zoning description: AP
- Other equipment: Satellite Dish
- Horses can be raised: Yes
Construction
Type & style
- Home type: SingleFamily
- Architectural style: Pueblo
- Property subtype: Single Family Residence
Materials
- Frame, Synthetic Stucco
- Roof: Membrane,Rubber
Condition
- Resale
- New construction: No
- Year built: 2003
Details
- Builder name: Preferred Builders
Utilities & green energy
- Electric: None
- Sewer: Septic Tank
- Water: Shared Well
- Utilities for property: Electricity Connected, Propane, Underground Utilities, Water Connected
Green energy
- Water conservation: Rain Water Collection
Community & neighborhood
Security
- Security features: Security System
Location
- Region: Corona
- Subdivision: Cougar Mountain Estates II
HOA & financial
HOA
- Has HOA: Yes
- HOA fee: $144 monthly
- Services included: Road Maintenance
Other
Other facts
- Listing terms: Cash,Conventional,FHA,VA Loan
- Road surface type: Gravel, Paved
Price history
| Date | Event | Price |
|---|---|---|
| 5/18/2023 | Sold | -- |
Source: | ||
| 3/22/2023 | Pending sale | $624,000$282/sqft |
Source: | ||
| 2/1/2023 | Price change | $624,000-4.6%$282/sqft |
Source: | ||
| 8/19/2022 | Price change | $654,000-1.5%$295/sqft |
Source: | ||
| 7/16/2022 | Listed for sale | $664,000$300/sqft |
Source: | ||
Public tax history
Tax history is unavailable.
Neighborhood: 88318
Nearby schools
GreatSchools rating
- 2/10Corona Elementary SchoolGrades: PK-6Distance: 5.6 mi
- 1/10Corona High SchoolGrades: 7-12Distance: 5.6 mi

