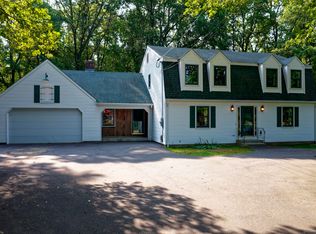Sold for $525,000
$525,000
7 Anthony Road, Bolton, CT 06043
5beds
2,652sqft
Single Family Residence
Built in 1984
0.92 Acres Lot
$589,700 Zestimate®
$198/sqft
$4,051 Estimated rent
Home value
$589,700
$560,000 - $619,000
$4,051/mo
Zestimate® history
Loading...
Owner options
Explore your selling options
What's special
This immaculate Colonial with a front rocking porch has been extensively updated with high quality upgrades throughout! The new kitchen is the heart of this home featuring a breakfast bar island with drop lighting, breakfast nook, large pantry spaces, desk area, quartz counters, custom rollouts, and stainless-steel appliances! A first-floor office or fifth bedroom, formal living and dining rooms, a mudroom entry with designated laundry and half bath and a sunlit family room with raised hearth masonry fireplace complete this level! Four spacious bedrooms and a foyer await you upstairs, including a Primary ensuite. Newer hardwood, tile, and carpet flooring, tilt-in thermal pane windows, heating & hot water systems, central air, gutters & guards, driveway, Trex deck, vinyl siding and gutters! The inground pool is a major bonus for summertime recreation, featuring a concrete surround patio, diving board, newer aluminum fencing and a winter security cover! Location, location - this desirable Birch Mountain area of Bolton is convenient and quiet - situated on almost an acre of lush lawn and landscaping with mature shade trees!
Zillow last checked: 8 hours ago
Listing updated: November 09, 2023 at 11:27am
Listed by:
Steve W. Temple 860-559-6036,
RE/MAX Right Choice,
Deborah Temple 860-559-4071,
RE/MAX Right Choice
Bought with:
Lori Simons, RES.0811133
Coldwell Banker Realty
Source: Smart MLS,MLS#: 170596070
Facts & features
Interior
Bedrooms & bathrooms
- Bedrooms: 5
- Bathrooms: 3
- Full bathrooms: 2
- 1/2 bathrooms: 1
Primary bedroom
- Features: Full Bath, Wall/Wall Carpet
- Level: Upper
- Area: 252 Square Feet
- Dimensions: 14 x 18
Bedroom
- Features: Wall/Wall Carpet
- Level: Upper
- Area: 144 Square Feet
- Dimensions: 12 x 12
Bedroom
- Features: Wall/Wall Carpet
- Level: Upper
- Area: 144 Square Feet
- Dimensions: 12 x 12
Bedroom
- Features: Wall/Wall Carpet
- Level: Upper
- Area: 126 Square Feet
- Dimensions: 9 x 14
Dining room
- Features: Hardwood Floor
- Level: Main
- Area: 143 Square Feet
- Dimensions: 11 x 13
Family room
- Features: Built-in Features, Fireplace, French Doors, Wall/Wall Carpet
- Level: Main
- Area: 234 Square Feet
- Dimensions: 13 x 18
Kitchen
- Features: Remodeled, Breakfast Bar, Breakfast Nook, Quartz Counters, Kitchen Island, Hardwood Floor
- Level: Main
- Area: 312 Square Feet
- Dimensions: 13 x 24
Living room
- Features: French Doors, Wall/Wall Carpet
- Level: Main
- Area: 280 Square Feet
- Dimensions: 14 x 20
Office
- Features: Hardwood Floor
- Level: Main
- Area: 110 Square Feet
- Dimensions: 10 x 11
Rec play room
- Level: Lower
- Area: 260 Square Feet
- Dimensions: 13 x 20
Heating
- Baseboard, Hot Water, Oil
Cooling
- Central Air
Appliances
- Included: Oven/Range, Refrigerator, Dishwasher, Water Heater
- Laundry: Main Level
Features
- Entrance Foyer
- Windows: Thermopane Windows
- Basement: Full,Partially Finished,Heated,Concrete,Interior Entry
- Attic: Access Via Hatch
- Number of fireplaces: 1
Interior area
- Total structure area: 2,652
- Total interior livable area: 2,652 sqft
- Finished area above ground: 2,352
- Finished area below ground: 300
Property
Parking
- Total spaces: 2
- Parking features: Attached, Garage Door Opener, Paved
- Attached garage spaces: 2
- Has uncovered spaces: Yes
Features
- Patio & porch: Deck
- Exterior features: Rain Gutters
- Has private pool: Yes
- Pool features: In Ground, Vinyl, Solar Cover
- Fencing: Partial
Lot
- Size: 0.92 Acres
- Features: Cul-De-Sac, Subdivided, Level, Few Trees, Landscaped
Details
- Parcel number: 1601813
- Zoning: R-1
Construction
Type & style
- Home type: SingleFamily
- Architectural style: Colonial
- Property subtype: Single Family Residence
Materials
- Vinyl Siding, Brick
- Foundation: Concrete Perimeter
- Roof: Fiberglass
Condition
- New construction: No
- Year built: 1984
Utilities & green energy
- Sewer: Septic Tank
- Water: Well
- Utilities for property: Underground Utilities, Cable Available
Green energy
- Energy efficient items: Windows
Community & neighborhood
Community
- Community features: Lake, Library, Park
Location
- Region: Bolton
- Subdivision: Birch Mountain
Price history
| Date | Event | Price |
|---|---|---|
| 11/9/2023 | Sold | $525,000+5%$198/sqft |
Source: | ||
| 10/4/2023 | Listed for sale | $499,900+65.3%$188/sqft |
Source: | ||
| 6/14/2004 | Sold | $302,500+5%$114/sqft |
Source: Public Record Report a problem | ||
| 10/11/1989 | Sold | $288,000$109/sqft |
Source: Public Record Report a problem | ||
Public tax history
| Year | Property taxes | Tax assessment |
|---|---|---|
| 2025 | $10,501 -1.3% | $325,100 |
| 2024 | $10,644 +1.5% | $325,100 +35.9% |
| 2023 | $10,486 +11.1% | $239,300 |
Find assessor info on the county website
Neighborhood: 06043
Nearby schools
GreatSchools rating
- 7/10Bolton Center SchoolGrades: PK-8Distance: 1.7 mi
- 6/10Bolton High SchoolGrades: 9-12Distance: 2 mi
Schools provided by the listing agent
- Elementary: Bolton Center
- High: Bolton
Source: Smart MLS. This data may not be complete. We recommend contacting the local school district to confirm school assignments for this home.
Get pre-qualified for a loan
At Zillow Home Loans, we can pre-qualify you in as little as 5 minutes with no impact to your credit score.An equal housing lender. NMLS #10287.
Sell for more on Zillow
Get a Zillow Showcase℠ listing at no additional cost and you could sell for .
$589,700
2% more+$11,794
With Zillow Showcase(estimated)$601,494
