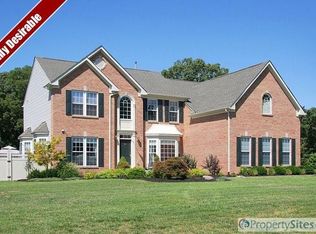Don't miss out on this spacious brick front 4,292 SqFt 4 bedroom, 4.5 bath home situated on a premium cul-de-sac on a .72 of an acre lot backing up to woods in the very desired and very seldom available neighborhood of Reserve at Hillcrest. The sellers have over $700,000 into this home that is ready for a new owner to make their own. You will love pulling into this beautiful neighborhood & this quiet cul-de-sac location to this beautiful brick front home that would make anyone proud to own. Up the expanded and paved driveway to the side entry 2 car garage. The upgraded paver walkway to the front entry into the welcoming entry foyer. The foyer features a soaring 2 story ceiling w/circle top window, oak hardwood flooring, custom woodwork and stylish pillars between the adjoining rooms. This area also features the upgraded oak stairs and railing to the 2nd floor. The adjoining open living room & dining rooms features custom wood work and circle top top windows. The spacious 1st floor home office features double French doors, bump out Bay window, custom wood work & recessed lighting above. The huge family room features a dramatic 18 foot high 2 story ceiling with a gas log fireplace. Perfect spot to snuggle up to on those cold Winter days. This area opens to the supersized 30 foot long kitchen with upgraded raised panel Cherry cabinetry, center island, and a 2-tier breakfast bar area. This area opens to the rear morning room which makes for a bright and cheery dining area. This room features French doors that step out to the rear custom EP Henry paver patio area that overlooks the vinyl fenced rear yard that backs up to the woods. (NOTE: The seller's rear property extends beyond the rear vinyl fence.) The above ground pool can stay or the seller can remove the pool. The back yard is perfect for hosting those Summertime BBQ's. The 1st floor also features a powder room, convenient 1st floor laundry room and inside access to the attached garage w/2 openers. The 2nd floor features 4 spacious bedrooms and 3 of the 4.5 baths. Bedrooms 3 and 4 have a Jack & Jill bathroom setup. Bedroom #2 features a Princess suite bathroom. The master bedroom features double entry doors, tray ceiling, 2 large walk-in closets, sitting room, and it's own private spa-like bathroom with double sinks & vanities, Jacuzzi tub and separate shower stall. Open staircase to the full and totally finished basement- adds over 2,000 SqFt of additional finished living space. This great space features a media room with built-in speakers, exercise room with tile floor, additional office, huge game room, and the 4th full bath. This home also features a security system and an irrigation system with it's own well to save money on water. This home also features a leased solar panel system that the seller doesn't pay any monthly fees for. The company gets paid out on the energy provided from the panels and still receives discounted electric bills up to about 1/2 of what they were paying prior. The sellers are about 7 years into the 20 year lease. This property is located in a quiet area of Washington Twp over near Duffields farm with easy & close access to schools, shopping, restaurants, home improvement centers, Rowan University, Rt 42, Rt 55 to be in the City, Delaware, or Jersey shore within minutes. Hurry before this one is gone. 2020-06-15
This property is off market, which means it's not currently listed for sale or rent on Zillow. This may be different from what's available on other websites or public sources.
