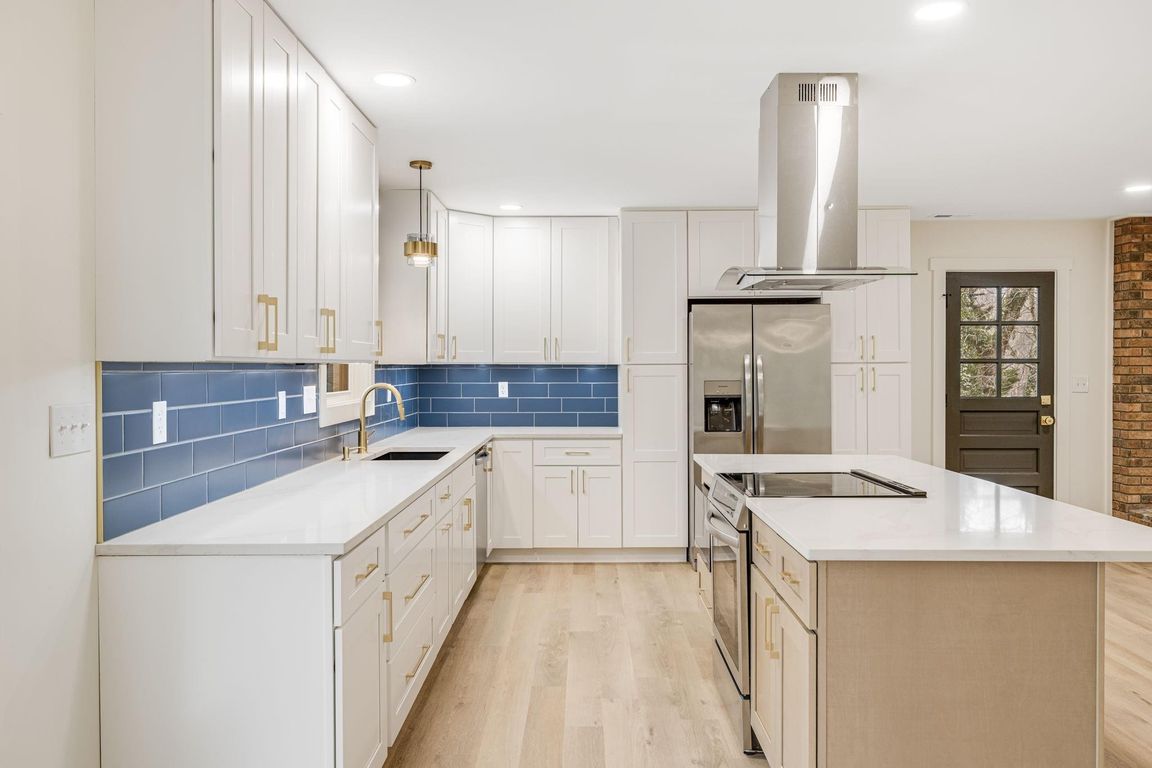Open: Sat 12pm-3pm

Active
$685,000
4beds
3,482sqft
7 Angus Ln, Asheville, NC 28805
4beds
3,482sqft
Single family residence
Built in 1976
0.27 Acres
Parking space(s)
$197 price/sqft
What's special
Private entranceFully finished basementWarm wood fireplaceFenced in areaWalk-in showerLuxurious master suiteOpen floor plan
Welcome to your beautifully renovated home in desirable Beverly Hills, where modern upgrades meet inviting charm! A new fenced in area has been added to the back of the home for your fur friends. This stunning residence features an open floor plan that seamlessly connects the stylish kitchen—complete with an induction ...
- 14 days |
- 819 |
- 35 |
Source: Canopy MLS as distributed by MLS GRID,MLS#: 4306451
Travel times
Kitchen
Living Room
Dining Room
Master Bedroom
Kitchennette Downstairs
Basement (Finished)
Basement Bedroom
Zillow last checked: 7 hours ago
Listing updated: October 07, 2025 at 04:21pm
Listing Provided by:
Kimberly Raygoza 828-585-2188,
Nexus Realty LLC
Source: Canopy MLS as distributed by MLS GRID,MLS#: 4306451
Facts & features
Interior
Bedrooms & bathrooms
- Bedrooms: 4
- Bathrooms: 3
- Full bathrooms: 3
- Main level bedrooms: 3
Primary bedroom
- Features: En Suite Bathroom, Garden Tub, Walk-In Closet(s)
- Level: Main
Kitchen
- Features: Kitchen Island
- Level: Main
Laundry
- Level: Main
Heating
- Central, Ductless
Cooling
- Central Air, Ductless
Appliances
- Included: Dishwasher, Electric Cooktop, Electric Oven, Electric Range, Electric Water Heater, Microwave, Refrigerator
- Laundry: Laundry Room, Main Level
Features
- Soaking Tub, Kitchen Island, Open Floorplan, Walk-In Closet(s)
- Flooring: Concrete, Vinyl
- Doors: French Doors
- Basement: Exterior Entry,Finished,Interior Entry,Walk-Out Access
- Fireplace features: Living Room, Wood Burning
Interior area
- Total structure area: 1,741
- Total interior livable area: 3,482 sqft
- Finished area above ground: 1,741
- Finished area below ground: 1,741
Property
Parking
- Parking features: Parking Space(s)
Features
- Levels: One
- Stories: 1
- Patio & porch: Covered, Deck, Screened
- Fencing: Back Yard,Fenced
Lot
- Size: 0.27 Acres
- Features: Sloped, Wooded
Details
- Parcel number: 966805993700000
- Zoning: RS4
- Special conditions: Standard
Construction
Type & style
- Home type: SingleFamily
- Architectural style: Ranch,Traditional
- Property subtype: Single Family Residence
Materials
- Brick Partial, Hardboard Siding
Condition
- New construction: No
- Year built: 1976
Utilities & green energy
- Sewer: Public Sewer
- Water: City
Community & HOA
Community
- Subdivision: Beverly Hills
Location
- Region: Asheville
Financial & listing details
- Price per square foot: $197/sqft
- Tax assessed value: $365,300
- Date on market: 9/25/2025
- Listing terms: Cash,Conventional,Exchange,FHA
- Road surface type: Gravel, Concrete