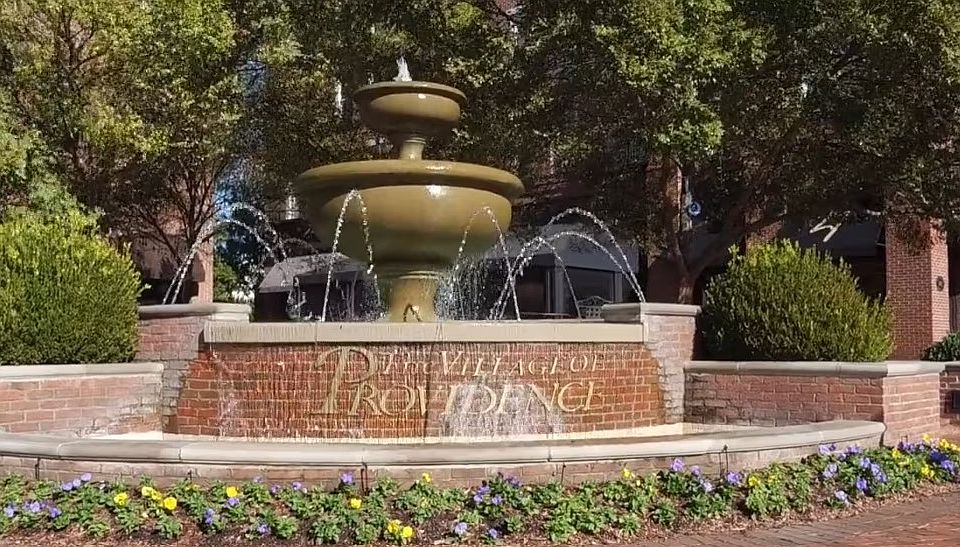Under Construction-Enter this adorable Cottage through the large front porch into the open floor plan. Living room with fireplace flanked by windows is open to Dining room. Kitchen is wrapped with custom in-set cabinetry, features island with seating, & Z-Line Appliances. Primary Bedroom boost WIC and en-suite with dual sink vanity. Two secondary bedrooms share a full Guest Bath. Designer custom features include Lighting, Quartzite & Marble Countertops, all hard surface floors (hardwood/tile), built-in drop zone, & custom-built closet systems. Two-car rear-entry garage with storage. SEE DOCUMENTS FOR DESIGNER LOOKBOOK
Pending
$648,400
7 Angell St NW, Huntsville, AL 35806
3beds
1,612sqft
Single Family Residence
Built in ----
4,000 sqft lot
$-- Zestimate®
$402/sqft
$165/mo HOA
What's special
Two-car rear-entry garageLarge front porchDining roomIsland with seatingBuilt-in drop zoneZ-line appliancesCustom in-set cabinetry
- 305 days
- on Zillow |
- 74 |
- 2 |
Zillow last checked: 7 hours ago
Listing updated: May 12, 2025 at 05:12pm
Listed by:
Kim McDowell 256-527-2709,
Village of Providence Realty,
Beth Sturm 615-351-0039,
Village of Providence Realty
Source: ValleyMLS,MLS#: 21868739
Travel times
Facts & features
Interior
Bedrooms & bathrooms
- Bedrooms: 3
- Bathrooms: 2
- Full bathrooms: 1
- 3/4 bathrooms: 1
Primary bedroom
- Level: First
- Area: 208
- Dimensions: 16 x 13
Bedroom 2
- Level: First
- Area: 132
- Dimensions: 12 x 11
Bedroom 3
- Level: First
- Area: 132
- Dimensions: 12 x 11
Dining room
- Level: First
- Area: 132
- Dimensions: 12 x 11
Kitchen
- Level: First
- Area: 156
- Dimensions: 13 x 12
Living room
- Level: First
- Area: 306
- Dimensions: 18 x 17
Heating
- Central 1, Fireplace
Cooling
- Central 1
Features
- 10’ + Ceiling, Ceiling Fan, Crown Mold, Recessed Lighting, Smooth Ceiling, Kitchen Island, Pantry, Walkin Closet, Open Floorplan
- Flooring: Wood Floor
- Has basement: No
- Number of fireplaces: 1
- Fireplace features: Gas Log, One
Interior area
- Total interior livable area: 1,612 sqft
Video & virtual tour
Property
Parking
- Parking features: Garage-Two Car, Garage-Attached, Garage Door Opener
Features
- Levels: One
- Stories: 1
Lot
- Size: 4,000 sqft
- Dimensions: 40 x 100
Details
- Parcel number: 1506230000075.141
Construction
Type & style
- Home type: SingleFamily
- Architectural style: Ranch,See Remarks,Traditional
- Property subtype: Single Family Residence
Materials
- Foundation: See Remarks, Slab
Condition
- Under Construction
- New construction: Yes
Details
- Builder name: JIMMY BRYAN CONSTRUCTION
Utilities & green energy
- Sewer: Public Sewer
- Water: Public
Community & HOA
Community
- Subdivision: Village of Providence
HOA
- Has HOA: Yes
- HOA fee: $1,975 annually
- HOA name: Executive Real Estate Management
Location
- Region: Huntsville
Financial & listing details
- Price per square foot: $402/sqft
- Date on market: 8/17/2024
About the community
PoolPlaygroundParkTrails+ 1 more
For over a decade, the Village of Providence has set a new standard of living in Huntsville, providing a pedestrian-friendly neighborhood, in an idyllic, traditional setting. Set to recapture all that is the BEST in TRADITIONAL living.
The Village of Providence is positively filled with Southern charm. Whether strolling down the sidewalk or driving the tree-lined streets, one feels a sense of being in that perfect hometown grandparents still talk about. Picturesque homes are intermixed with brownstones, traditionally styled townhomes, and apartments, as well as professional offices, retail shops, and restaurants.
Imagine that special community where people and pedestrian-friendly places take precedence over cars. At Village of Providence, strolling to a neighborhood park or to your favorite lunch spot is a privilege not offered in most other new-home communities.
Source: Built by Bryan

