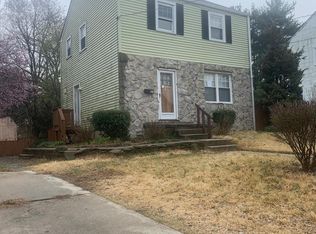Sold for $290,000 on 01/03/24
$290,000
7 Andy Snyder Rd, Woodbury, NJ 08096
3beds
1,687sqft
Single Family Residence
Built in 1950
7,022 Square Feet Lot
$336,700 Zestimate®
$172/sqft
$2,660 Estimated rent
Home value
$336,700
$320,000 - $354,000
$2,660/mo
Zestimate® history
Loading...
Owner options
Explore your selling options
What's special
Professional photos to come. 7 Andy Snyder Rd is situated on a 60 X 117 corner lot! This 3 bed, 1 and a half bath with a fully finished basement and an oversized attached garage has been refreshed. Enter into the spacious living room with a bay window; recessed lighting, lined in luxury vinyl floors, and fresh paint. Flow through to the dining room with luxury vinyl floors and a ceiling fan. Move through to the updated kitchen where you will find refreshed cabinets with new hardware; a new butcherblock island with a vented 6-burner stove, a new stainless refrigerator, a new luxury vinyl floor, and a new wine refrigerator. Escape upstairs to find hardwood under the brand-new carpeting throughout. The upstairs bathroom has been completely refreshed. Other household features include a fully finished basement equipped with a dry bar, laundry room, half bath, and plenty of storage. The oversized attached garage leads into the kitchen or down into the basement. It also has an exterior side door entrance as well. The back of the house is fenced and most of one side of the house is also fenced.
Zillow last checked: 8 hours ago
Listing updated: January 03, 2024 at 04:01pm
Listed by:
Catherine Walters 856-266-0600,
Coldwell Banker Realty
Bought with:
Rose Simila, 232377
Home and Heart Realty
Source: Bright MLS,MLS#: NJGL2036948
Facts & features
Interior
Bedrooms & bathrooms
- Bedrooms: 3
- Bathrooms: 2
- Full bathrooms: 1
- 1/2 bathrooms: 1
- Main level bathrooms: 2
- Main level bedrooms: 3
Basement
- Area: 475
Heating
- Forced Air, Natural Gas
Cooling
- Central Air, Ceiling Fan(s), Natural Gas
Appliances
- Included: Cooktop, Dishwasher, Disposal, Dryer, Exhaust Fan, Microwave, Oven, Oven/Range - Gas, Range Hood, Refrigerator, Six Burner Stove, Stainless Steel Appliance(s), Trash Compactor, Washer, Water Heater, Gas Water Heater
- Laundry: In Basement, Has Laundry, Lower Level, Washer In Unit, Dryer In Unit
Features
- Attic, Attic/House Fan, Bar, Ceiling Fan(s), Dining Area, Open Floorplan, Formal/Separate Dining Room, Kitchen Island, Wine Storage, Dry Wall
- Flooring: Carpet, Ceramic Tile, Hardwood
- Windows: Bay/Bow
- Basement: Full,Finished,Space For Rooms
- Has fireplace: No
Interior area
- Total structure area: 1,687
- Total interior livable area: 1,687 sqft
- Finished area above ground: 1,212
- Finished area below ground: 475
Property
Parking
- Total spaces: 1
- Parking features: Storage, Garage Faces Front, Garage Faces Side, Inside Entrance, Oversized, Driveway, Paved, Attached, Off Street
- Attached garage spaces: 1
- Has uncovered spaces: Yes
Accessibility
- Accessibility features: None
Features
- Levels: Two
- Stories: 2
- Exterior features: Sidewalks, Street Lights, Other
- Pool features: None
- Fencing: Partial
Lot
- Size: 7,022 sqft
- Dimensions: 60.00 x 117.00
- Features: Corner Lot, Front Yard, Rear Yard, SideYard(s)
Details
- Additional structures: Above Grade, Below Grade
- Parcel number: 020046600003
- Zoning: RESIDENTIAL
- Special conditions: Standard
Construction
Type & style
- Home type: SingleFamily
- Architectural style: Colonial,Other
- Property subtype: Single Family Residence
Materials
- Frame, Brick Front, Brick, Combination, Vinyl Siding
- Foundation: Block
- Roof: Pitched,Shingle
Condition
- Very Good,Good,Average,Excellent
- New construction: No
- Year built: 1950
Utilities & green energy
- Sewer: Public Sewer
- Water: Public
- Utilities for property: Cable Available, Phone Available
Community & neighborhood
Location
- Region: Woodbury
- Subdivision: Country Club Estat
- Municipality: DEPTFORD TWP
Other
Other facts
- Listing agreement: Exclusive Right To Sell
- Listing terms: Cash,Conventional,FHA,FHA 203(b),Negotiable,VA Loan
- Ownership: Fee Simple
Price history
| Date | Event | Price |
|---|---|---|
| 1/3/2024 | Sold | $290,000+16%$172/sqft |
Source: | ||
| 12/13/2023 | Pending sale | $250,000$148/sqft |
Source: | ||
| 12/5/2023 | Listed for sale | $250,000+59.2%$148/sqft |
Source: | ||
| 4/7/2020 | Sold | $157,000$93/sqft |
Source: Public Record Report a problem | ||
| 2/8/2020 | Pending sale | $157,000$93/sqft |
Source: Coldwell Banker Preferred-Haddonfield #NJGL249842 Report a problem | ||
Public tax history
| Year | Property taxes | Tax assessment |
|---|---|---|
| 2025 | $4,618 | $137,000 |
| 2024 | $4,618 -2.9% | $137,000 |
| 2023 | $4,754 +0.7% | $137,000 |
Find assessor info on the county website
Neighborhood: 08096
Nearby schools
GreatSchools rating
- 4/10Evergreen Avenue Elementary SchoolGrades: PK-5Distance: 0.7 mi
- 3/10Woodbury Jr Sr High SchoolGrades: 6-12Distance: 0.9 mi
Schools provided by the listing agent
- District: Deptford Township Public Schools
Source: Bright MLS. This data may not be complete. We recommend contacting the local school district to confirm school assignments for this home.

Get pre-qualified for a loan
At Zillow Home Loans, we can pre-qualify you in as little as 5 minutes with no impact to your credit score.An equal housing lender. NMLS #10287.
Sell for more on Zillow
Get a free Zillow Showcase℠ listing and you could sell for .
$336,700
2% more+ $6,734
With Zillow Showcase(estimated)
$343,434