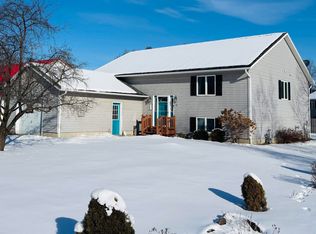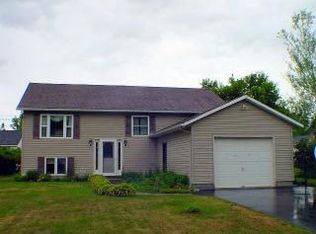A great house in this well established community in the Town of Swanton. This spacious home offers single level living, with plenty of space for entertaining or a hang out/rec area. The floor plan is nicely open, combining kitchen and dining, just off the living room. There are 3 bedrooms on the main level, including a master suite with full bath. In the lower level, you will be the host to many gatherings in the large family room complete with bar area. Additionally, there are extra bonus rooms for office, den, guests, etc. Don't be fooled by the garage...it's been known to hold 2 cars! The children can walk to school, many can walk to work, or be on the interstate in mere minutes, close to Montreal & Burlington.
This property is off market, which means it's not currently listed for sale or rent on Zillow. This may be different from what's available on other websites or public sources.

