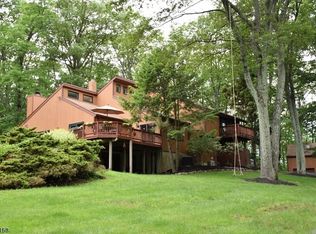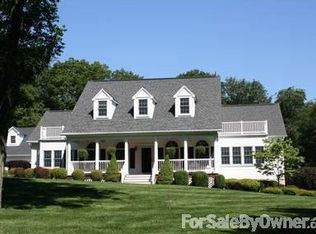
Closed
$999,000
7 Andrea Way, Tewksbury Twp., NJ 07830
4beds
4baths
--sqft
Single Family Residence
Built in 1973
3.66 Acres Lot
$1,044,400 Zestimate®
$--/sqft
$5,300 Estimated rent
Home value
$1,044,400
$940,000 - $1.17M
$5,300/mo
Zestimate® history
Loading...
Owner options
Explore your selling options
What's special
Zillow last checked: 11 hours ago
Listing updated: July 01, 2025 at 01:17am
Listed by:
Catherine A. D Angelo 973-543-3500,
Kl Sotheby's Int'l. Realty
Bought with:
Jacquelyn Boka-timmerberg
Exp Realty, LLC
Source: GSMLS,MLS#: 3953874
Facts & features
Interior
Bedrooms & bathrooms
- Bedrooms: 4
- Bathrooms: 4
Property
Lot
- Size: 3.66 Acres
- Dimensions: 3.66 ACRES
Details
- Parcel number: 240000500000000107
Construction
Type & style
- Home type: SingleFamily
- Property subtype: Single Family Residence
Condition
- Year built: 1973
Community & neighborhood
Location
- Region: Califon
Price history
| Date | Event | Price |
|---|---|---|
| 6/30/2025 | Sold | $999,000-4.9% |
Source: | ||
| 5/8/2025 | Pending sale | $1,050,000 |
Source: | ||
| 4/27/2025 | Price change | $1,050,000-3.7% |
Source: | ||
| 4/4/2025 | Listed for sale | $1,090,000+55.5% |
Source: | ||
| 8/12/2020 | Sold | $701,000+4.6% |
Source: | ||
Public tax history
| Year | Property taxes | Tax assessment |
|---|---|---|
| 2025 | $15,614 | $642,800 |
| 2024 | $15,614 +2.8% | $642,800 |
| 2023 | $15,183 +4% | $642,800 |
Find assessor info on the county website
Neighborhood: 07830
Nearby schools
GreatSchools rating
- 7/10Old Turnpike SchoolGrades: 5-8Distance: 2.7 mi
- 7/10Voorhees High SchoolGrades: 9-12Distance: 4 mi
- 6/10Tewksbury Elementary SchoolGrades: PK-4Distance: 2.8 mi
Get a cash offer in 3 minutes
Find out how much your home could sell for in as little as 3 minutes with a no-obligation cash offer.
Estimated market value$1,044,400
Get a cash offer in 3 minutes
Find out how much your home could sell for in as little as 3 minutes with a no-obligation cash offer.
Estimated market value
$1,044,400
